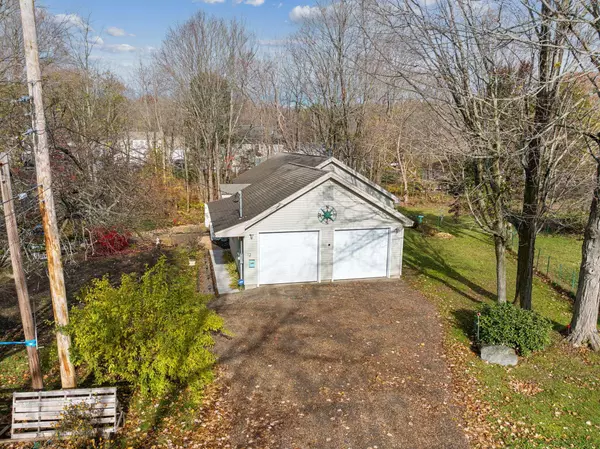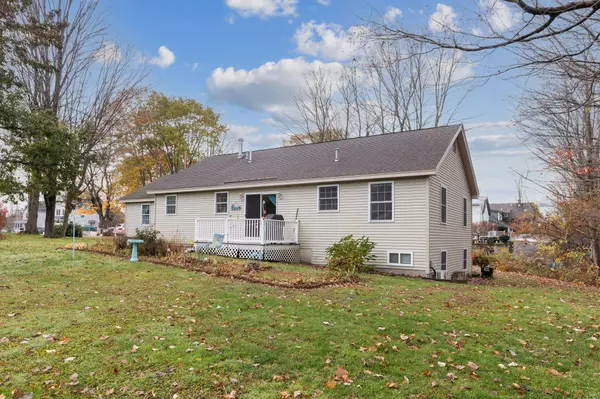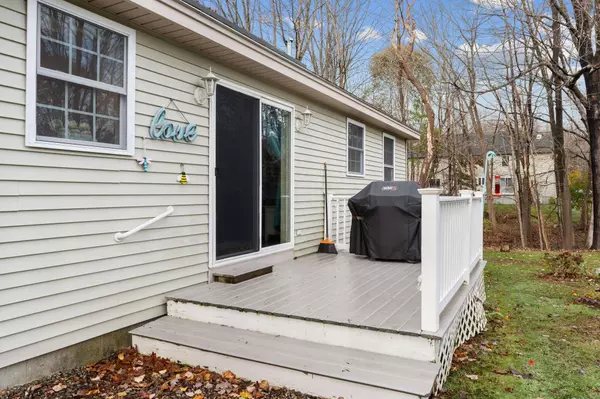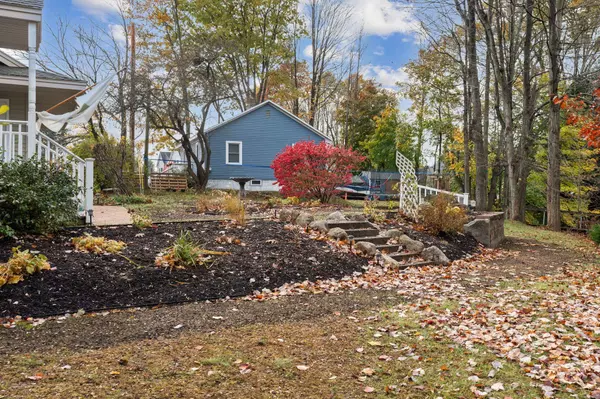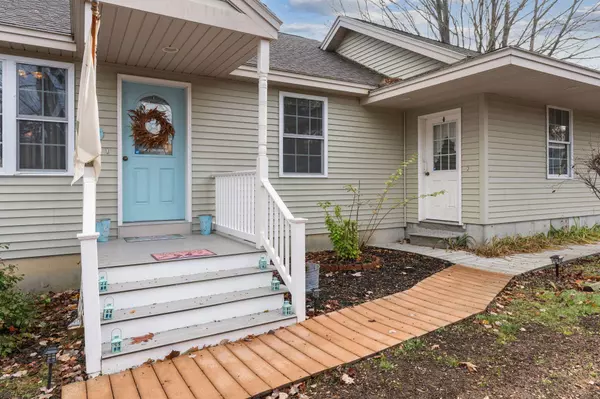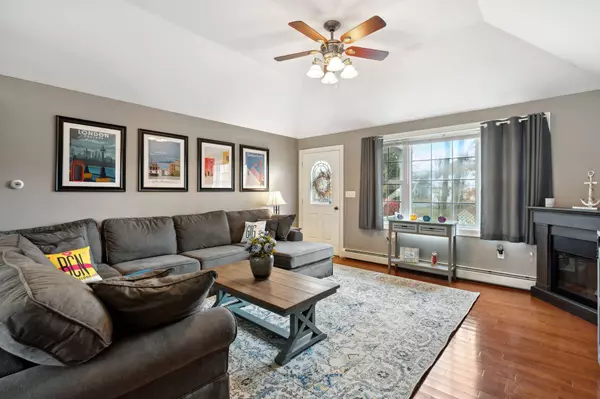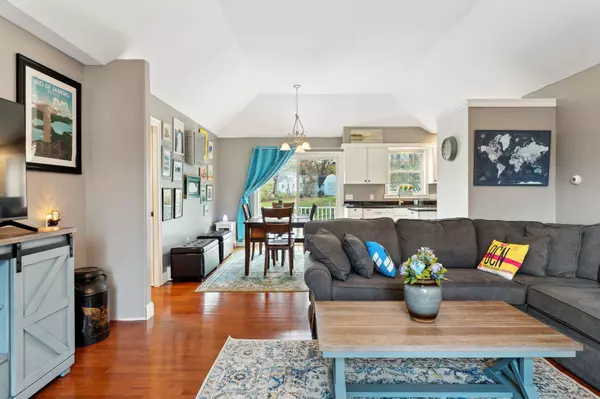
GALLERY
PROPERTY DETAIL
Key Details
Sold Price $509,000
Property Type Residential
Sub Type Single Family Residence
Listing Status Sold
Square Footage 1, 344 sqft
Price per Sqft $378
MLS Listing ID 1587498
Sold Date 05/31/24
Style Ranch
Bedrooms 3
Full Baths 2
HOA Y/N No
Abv Grd Liv Area 1,344
Year Built 2008
Annual Tax Amount $4,958
Tax Year 2022
Lot Size 0.260 Acres
Acres 0.26
Property Sub-Type Single Family Residence
Source Maine Listings
Land Area 1344
Location
State ME
County York
Zoning R-2
Rooms
Basement Walk-Out Access, Full, Interior Entry, Unfinished
Primary Bedroom Level First
Bedroom 2 First
Bedroom 3 First
Living Room First
Kitchen First
Building
Lot Description Corner Lot, Level, Near Shopping, Near Turnpike/Interstate, Near Town, Neighborhood, Near Public Transit, Near Railroad
Foundation Concrete Perimeter
Sewer Public Sewer
Water Public
Architectural Style Ranch
Structure Type Vinyl Siding,Wood Frame
Interior
Interior Features Bathtub, One-Floor Living, Pantry, Primary Bedroom w/Bath
Heating Multi-Zones, Hot Water, Baseboard
Cooling Other
Fireplace No
Appliance Trash Compactor, Refrigerator, Gas Range, Disposal, Dishwasher
Laundry Built-Ins, Laundry - 1st Floor, Main Level, Washer Hookup
Exterior
Parking Features 1 - 4 Spaces, Gravel, Garage Door Opener, Inside Entrance
Garage Spaces 2.0
View Y/N No
Roof Type Shingle
Street Surface Paved
Accessibility Accessible Approach with Ramp
Porch Deck, Porch
Garage Yes
Others
Energy Description Oil
CONTACT



