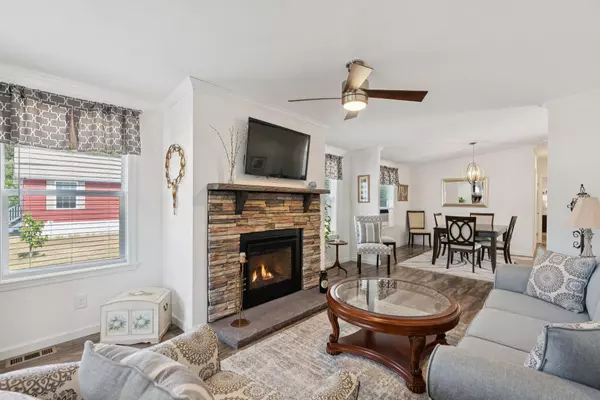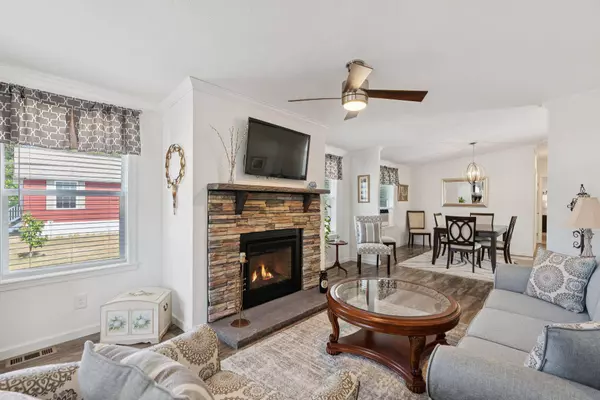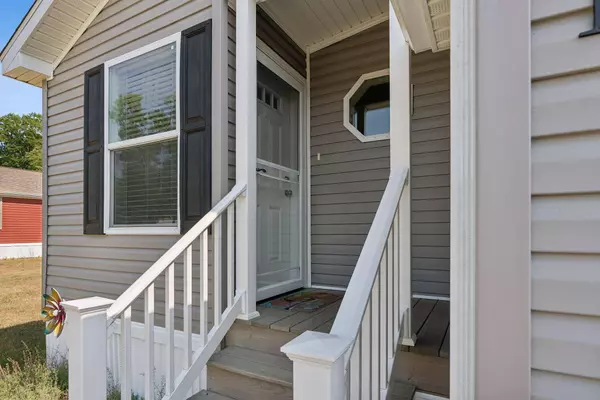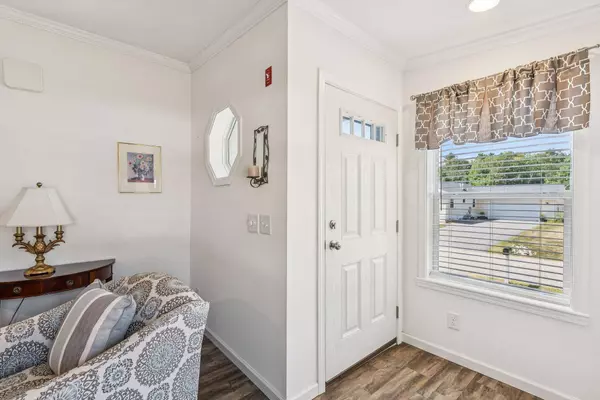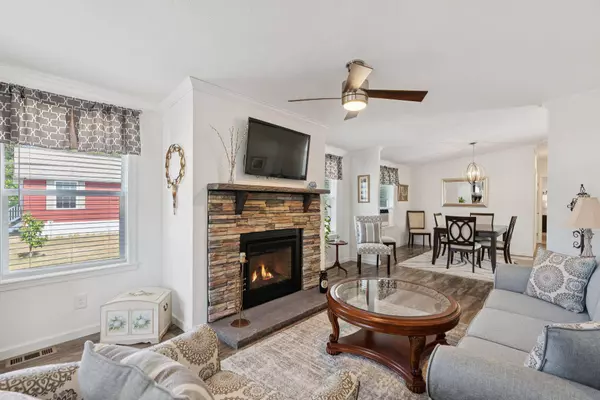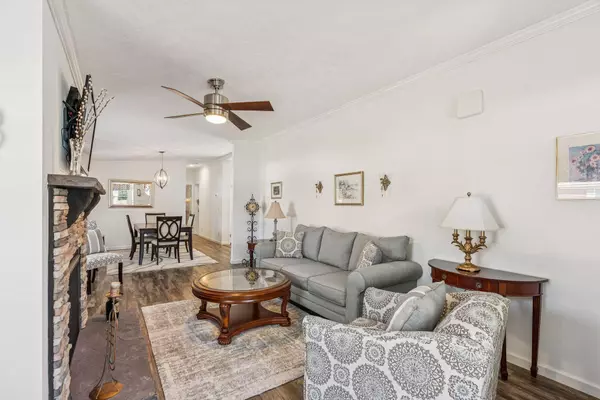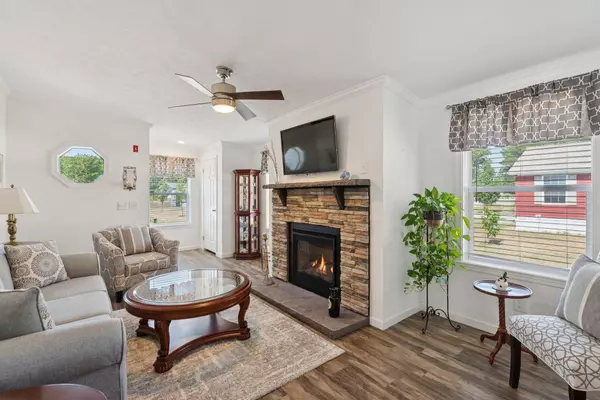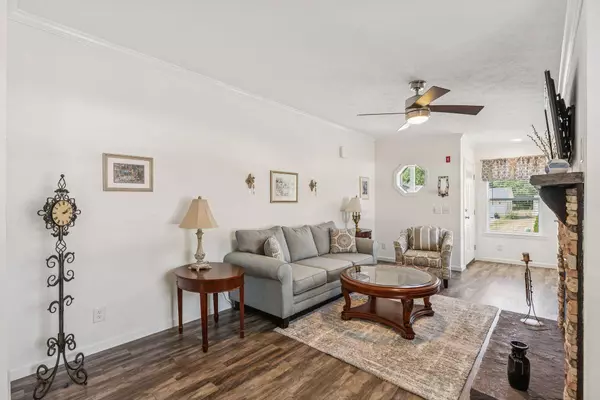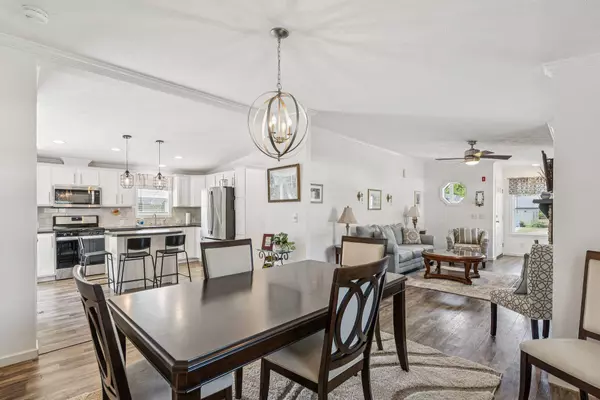
GALLERY
PROPERTY DETAIL
Key Details
Property Type Residential
Sub Type Mobile Home
Listing Status Active
Square Footage 1, 309 sqft
Price per Sqft $281
Subdivision Crossroads Community
MLS Listing ID 1642758
Style Ranch
Bedrooms 2
Full Baths 2
HOA Fees $475/mo
HOA Y/N Yes
Abv Grd Liv Area 1,309
Year Built 2020
Annual Tax Amount $2,848
Tax Year 2024
Lot Size 10,890 Sqft
Acres 0.25
Property Sub-Type Mobile Home
Source Maine Listings
Land Area 1309
Location
State ME
County York
Zoning R1
Rooms
Basement Not Applicable
Primary Bedroom Level First
Master Bedroom First
Living Room First
Dining Room First
Kitchen First Island, Pantry2
Building
Lot Description Well Landscaped, Corner Lot, Level, Near Shopping, Subdivided
Foundation Slab
Sewer Quasi-Public
Water Well
Architectural Style Ranch
Structure Type Vinyl Siding,Other
Interior
Interior Features Walk-in Closets, 1st Floor Primary Bedroom w/Bath, Bathtub, One-Floor Living
Heating Forced Air
Cooling None
Flooring Vinyl, Carpet
Fireplaces Number 1
Fireplace Yes
Appliance ENERGY STAR Qualified Appliances, Refrigerator, Microwave, Gas Range, Dishwasher
Laundry Laundry - 1st Floor, Main Level
Exterior
Parking Features 1 - 4 Spaces, Paved, Inside Entrance
Garage Spaces 2.0
Utilities Available 1
View Y/N No
Roof Type Shingle
Street Surface Paved
Porch Deck, Porch
Garage Yes
Others
HOA Fee Include 475.0
Energy Description Propane
Green/Energy Cert Energy Star Certified
CONTACT

