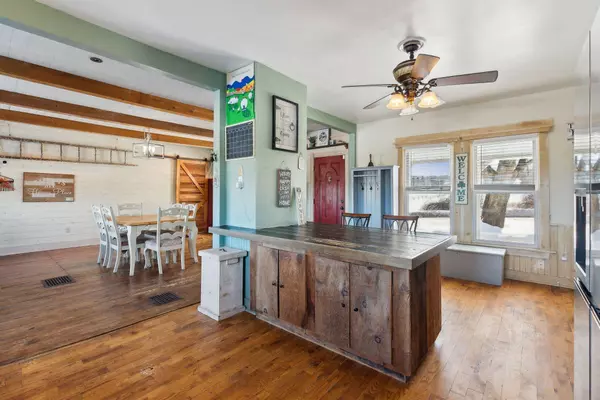
GALLERY
PROPERTY DETAIL
Key Details
Sold Price $360,000
Property Type Residential
Sub Type Single Family Residence
Listing Status Sold
Square Footage 2, 800 sqft
Price per Sqft $128
MLS Listing ID 1614685
Sold Date 05/08/25
Style Farmhouse, New Englander
Bedrooms 6
Full Baths 2
HOA Y/N No
Abv Grd Liv Area 2,800
Year Built 1870
Annual Tax Amount $2,672
Tax Year 2024
Lot Size 0.920 Acres
Acres 0.92
Property Sub-Type Single Family Residence
Source Maine Listings
Land Area 2800
Location
State ME
County Androscoggin
Zoning Residential
Rooms
Basement Interior, Walk-Out Access, Unfinished
Primary Bedroom Level First
Bedroom 2 Second
Bedroom 3 Second
Bedroom 4 Second
Bedroom 5 Second
Living Room First
Dining Room First
Kitchen First Island, Eat-in Kitchen
Building
Lot Description Well Landscaped, Rolling/Sloping, Pasture/Field, Open, Agricultural, Harvestable Crops, Farm, Level, Near Golf Course, Near Shopping, Near Town, Rural
Foundation Stone, Granite, Brick/Mortar
Sewer Septic Tank, Private Sewer
Water Well, Private
Architectural Style Farmhouse, New Englander
Structure Type Wood Siding,Vinyl Siding,Wood Frame
Interior
Interior Features Walk-in Closets, 1st Floor Bedroom, Bathtub, Other, Shower, Storage
Heating Zoned, Stove, Heat Pump, Forced Air, Direct Vent Furnace
Cooling Heat Pump
Flooring Wood, Vinyl, Laminate
Fireplace No
Laundry Laundry - 1st Floor, Main Level
Exterior
Parking Features 5 - 10 Spaces, Gravel, On Site, Off Street
Garage Spaces 2.0
Utilities Available 1
View Y/N Yes
View Fields, Mountain(s), Scenic, Trees/Woods
Roof Type Metal,Pitched
Street Surface Paved
Porch Deck, Porch
Garage Yes
Others
Restrictions Unknown
Energy Description Pellets, Propane, Electric
CONTACT









