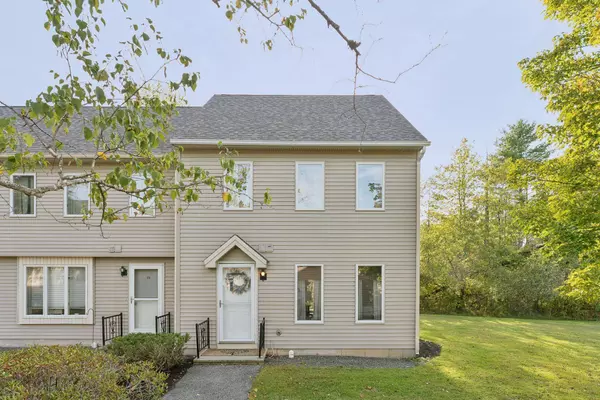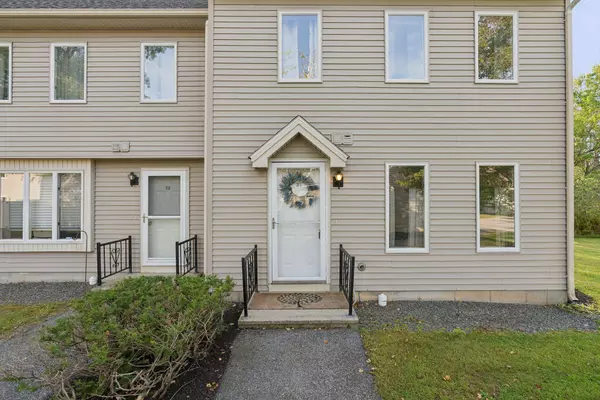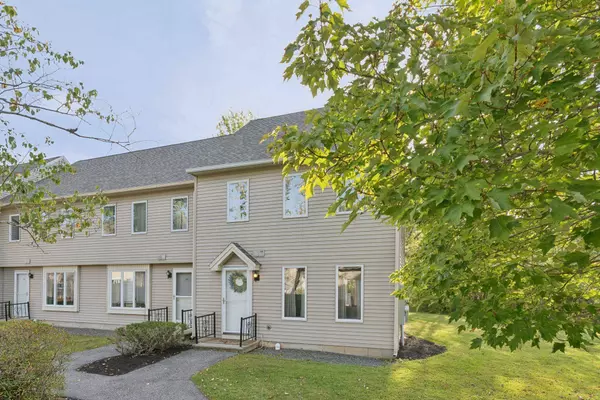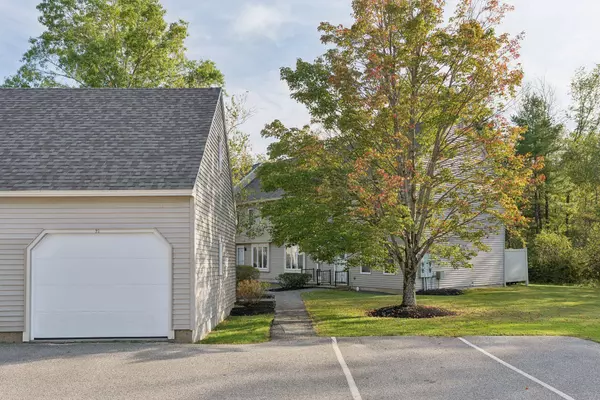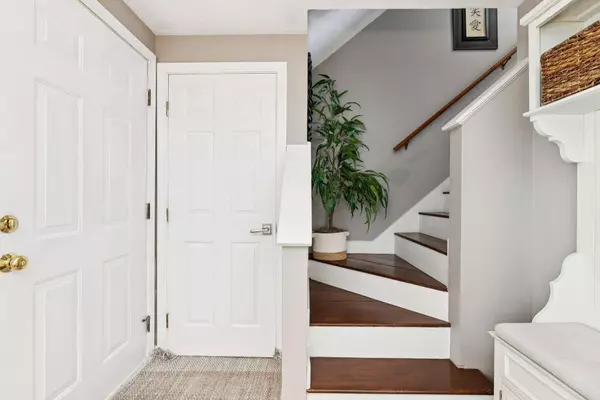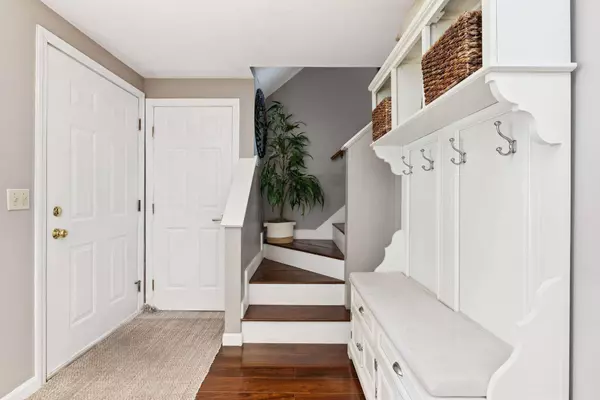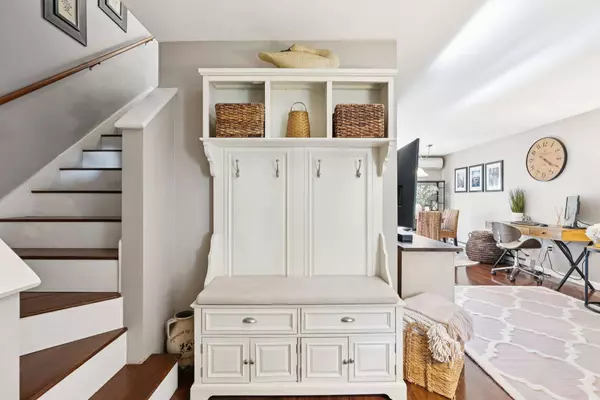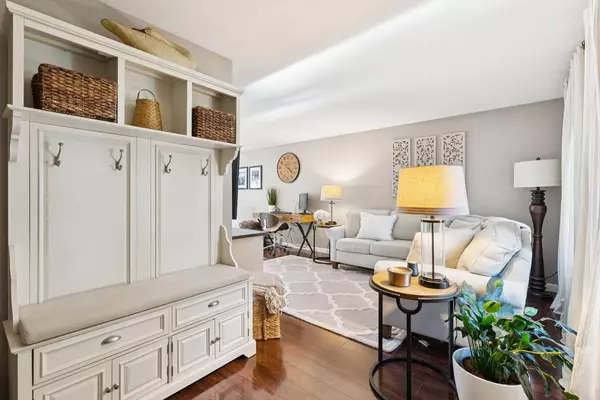
GALLERY
PROPERTY DETAIL
Key Details
Sold Price $365,000
Property Type Residential
Sub Type Condominium
Listing Status Sold
Square Footage 1, 144 sqft
Price per Sqft $319
Subdivision King'S Pine Condo Association
MLS Listing ID 1638048
Sold Date 10/27/25
Style Row-End
Bedrooms 3
Full Baths 1
Half Baths 1
HOA Fees $525/mo
HOA Y/N Yes
Abv Grd Liv Area 1,144
Year Built 1987
Annual Tax Amount $3,079
Tax Year 2023
Property Sub-Type Condominium
Source Maine Listings
Land Area 1144
Location
State ME
County Cumberland
Zoning 11
Rooms
Basement Not Applicable
Master Bedroom Second
Bedroom 2 Second
Bedroom 3 Third
Living Room First
Kitchen First Pantry2
Building
Lot Description Well Landscaped, Level, Sidewalks, Wooded, Near Turnpike/Interstate, Near Town, Neighborhood
Foundation Slab
Sewer Public Sewer
Water Public
Architectural Style Row-End
Structure Type Vinyl Siding,Wood Frame
Interior
Interior Features Pantry, Shower
Heating Heat Pump, Baseboard
Cooling Heat Pump
Flooring Tile, Laminate
Fireplace No
Appliance Refrigerator, Microwave, Electric Range, Dishwasher
Laundry Laundry - 1st Floor, Main Level
Exterior
Parking Features Reserved Parking, 1 - 4 Spaces, Paved, On Site, Detached
Garage Spaces 1.0
Utilities Available 1
View Y/N Yes
View Trees/Woods
Roof Type Shingle
Street Surface Paved
Porch Patio
Garage Yes
Others
HOA Fee Include 525.0
Energy Description Electric
CONTACT


