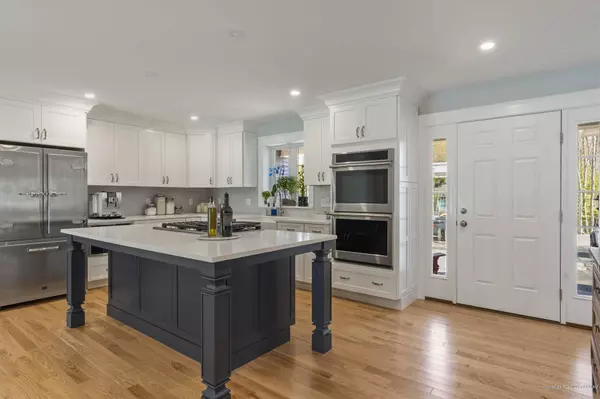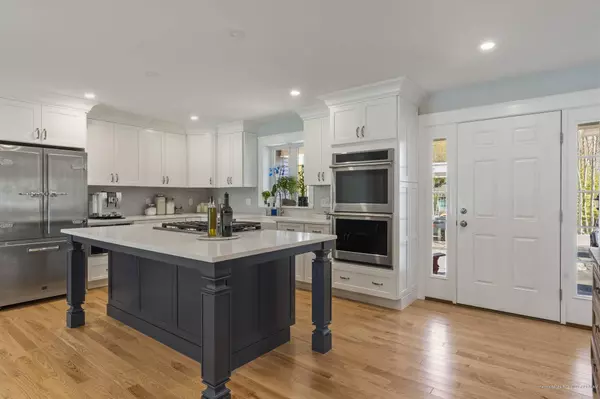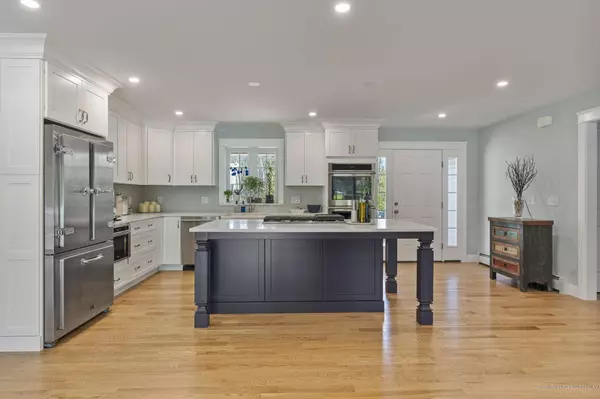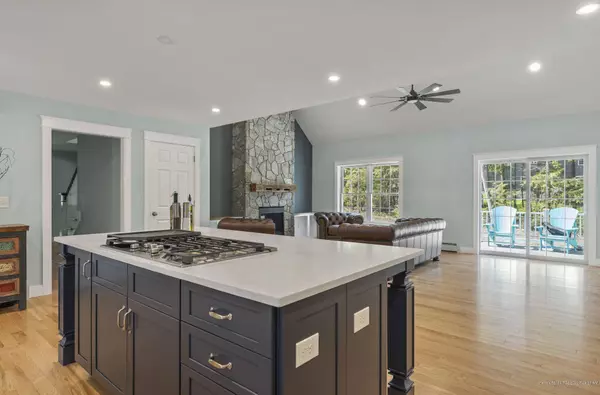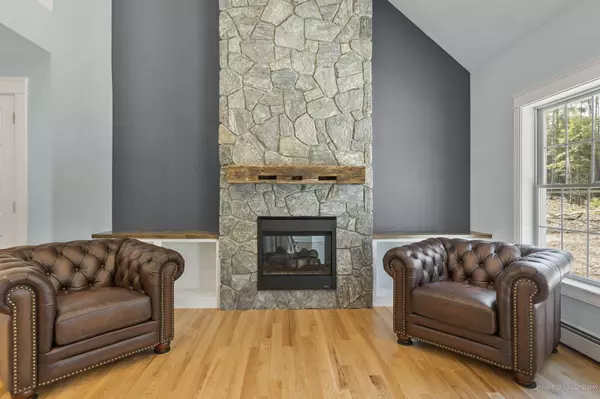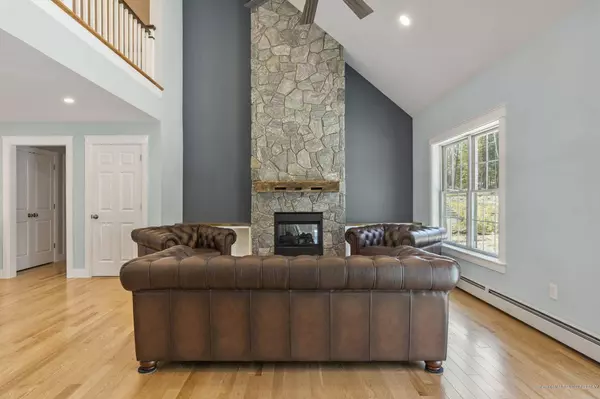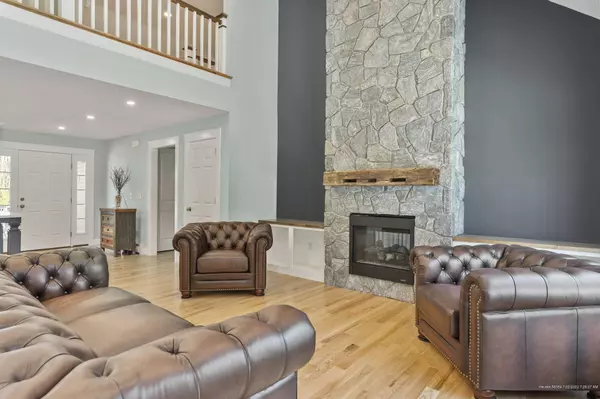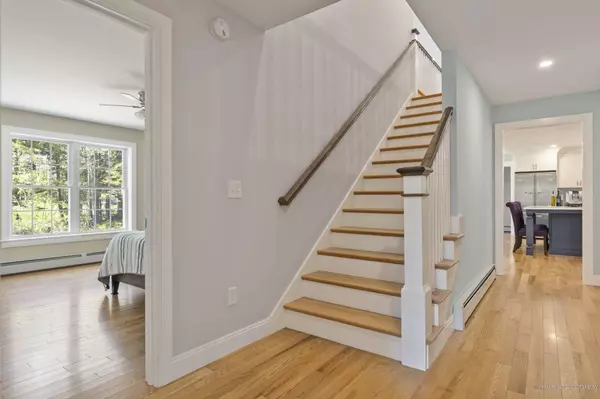
GALLERY
PROPERTY DETAIL
Key Details
Sold Price $780,000
Property Type Residential
Sub Type Single Family Residence
Listing Status Sold
Square Footage 2, 496 sqft
Price per Sqft $312
Subdivision The Village At Pond View Woods Homeowners Assoc.
MLS Listing ID 1537345
Sold Date 08/24/23
Style Colonial
Bedrooms 4
Full Baths 2
Half Baths 1
HOA Fees $75/ann
HOA Y/N Yes
Abv Grd Liv Area 2,496
Year Built 2023
Annual Tax Amount $372
Tax Year 2022
Lot Size 0.460 Acres
Acres 0.46
Property Sub-Type Single Family Residence
Source Maine Listings
Land Area 2496
Location
State ME
County York
Zoning RD
Rooms
Basement Daylight, Full, Doghouse, Interior Entry, Unfinished
Primary Bedroom Level Second
Master Bedroom Second
Bedroom 2 Second
Bedroom 3 Second
Living Room First
Dining Room First Dining Area, Informal
Kitchen First Island, Eat-in Kitchen
Building
Lot Description Level, Open Lot, Sidewalks, Wooded, Near Golf Course, Near Public Beach, Near Shopping, Near Town, Neighborhood, Subdivided
Foundation Concrete Perimeter
Sewer Private Sewer, Septic Design Available, Septic Needed
Water Public
Architectural Style Colonial
Structure Type Vinyl Siding,Wood Frame
New Construction No
Interior
Interior Features Walk-in Closets, Bathtub, Shower, Primary Bedroom w/Bath
Heating Multi-Zones, Hot Water, Baseboard
Cooling None
Fireplace No
Appliance Refrigerator, Microwave, Electric Range, Dishwasher
Laundry Upper Level
Exterior
Parking Features 1 - 4 Spaces, Paved, Garage Door Opener, Inside Entrance
Garage Spaces 2.0
View Y/N Yes
View Scenic, Trees/Woods
Roof Type Shingle
Street Surface Paved
Porch Patio
Road Frontage Private
Garage Yes
Others
HOA Fee Include 900.0
Restrictions Yes
Energy Description Propane, Gas Bottled
CONTACT

