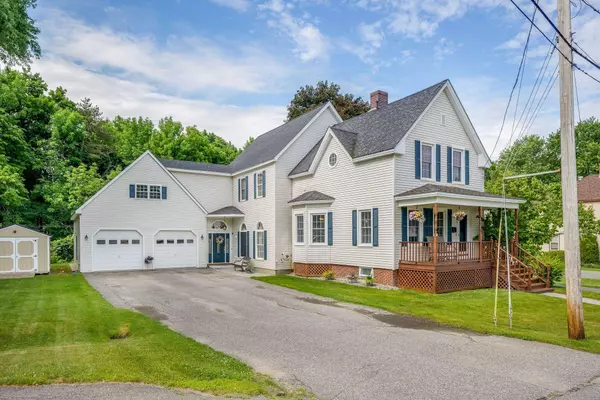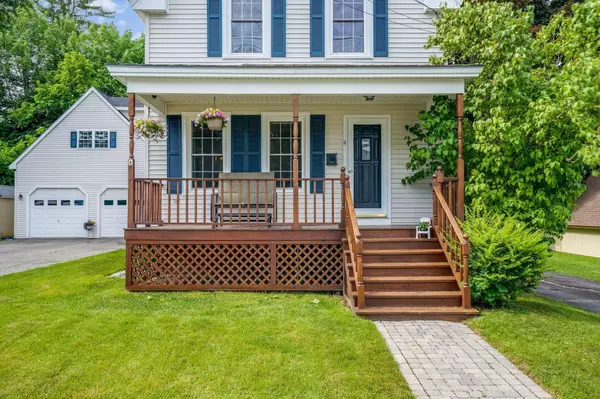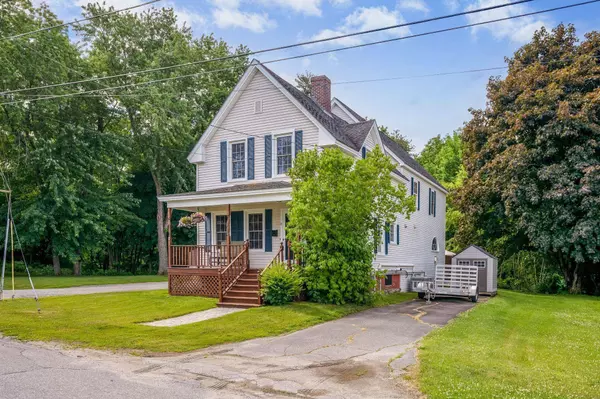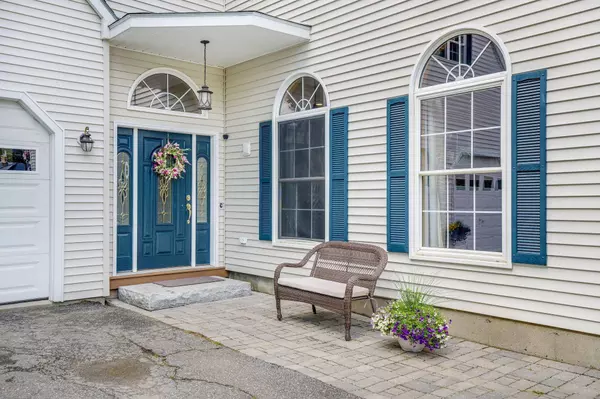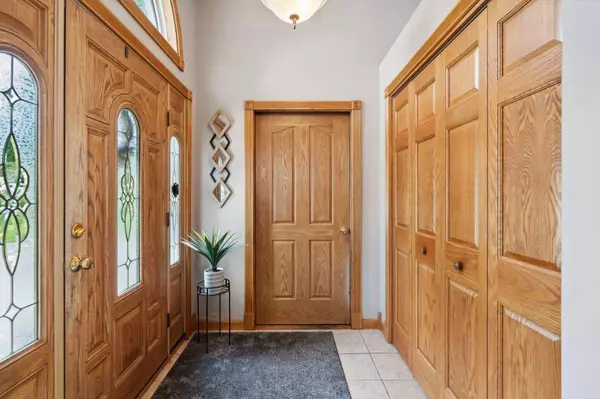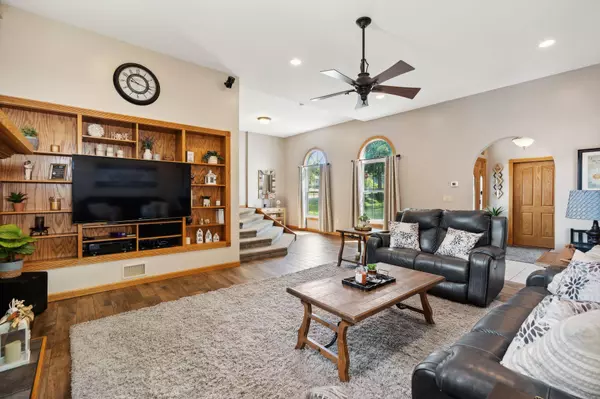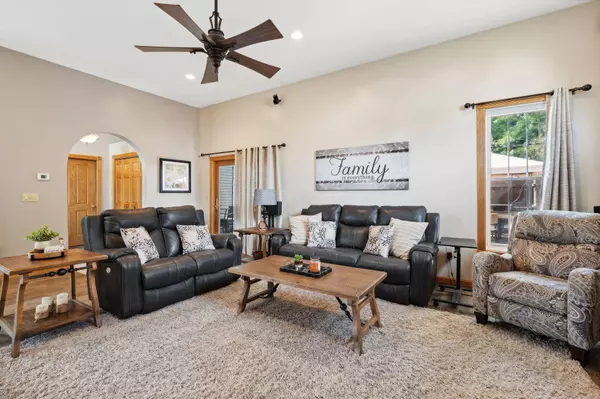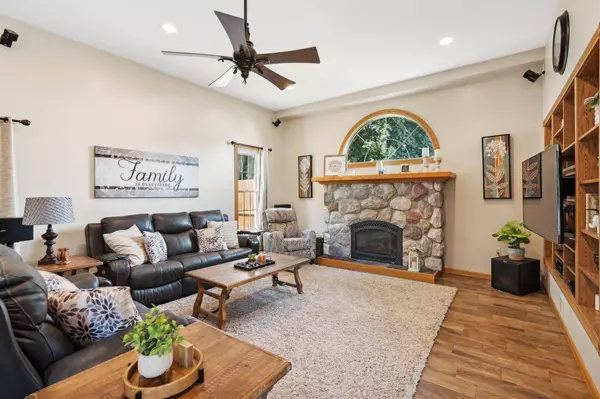
GALLERY
PROPERTY DETAIL
Key Details
Sold Price $383,000
Property Type Residential
Sub Type Single Family Residence
Listing Status Sold
Square Footage 3, 088 sqft
Price per Sqft $124
MLS Listing ID 1594433
Sold Date 09/25/24
Style Contemporary, Colonial, New Englander
Bedrooms 3
Full Baths 2
Half Baths 1
HOA Y/N No
Abv Grd Liv Area 3,088
Year Built 1920
Annual Tax Amount $4,579
Tax Year 2024
Lot Size 10,890 Sqft
Acres 0.25
Property Sub-Type Single Family Residence
Source Maine Listings
Land Area 3088
Location
State ME
County Kennebec
Zoning RB
Rooms
Basement Full, Interior Entry
Primary Bedroom Level Second
Master Bedroom Second
Bedroom 2 Second
Living Room First
Dining Room First
Kitchen First Island
Building
Lot Description Corner Lot, Sidewalks, Landscaped, Near Shopping, Near Turnpike/Interstate, Near Town
Foundation Concrete Perimeter, Brick/Mortar
Sewer Public Sewer
Water Public
Architectural Style Contemporary, Colonial, New Englander
Structure Type Vinyl Siding,Wood Frame
Interior
Interior Features Attic, Bathtub, Shower, Storage
Heating Heat Pump, Forced Air
Cooling Heat Pump, Central Air
Fireplaces Number 1
Fireplace Yes
Appliance Washer, Refrigerator, Microwave, Electric Range, Dryer, Dishwasher
Exterior
Parking Features 5 - 10 Spaces, Paved, Garage Door Opener, Off Street
Garage Spaces 2.0
Utilities Available 1
View Y/N No
Roof Type Shingle
Street Surface Paved
Porch Deck, Porch
Garage Yes
Others
Energy Description Gas Natural, Propane
CONTACT


