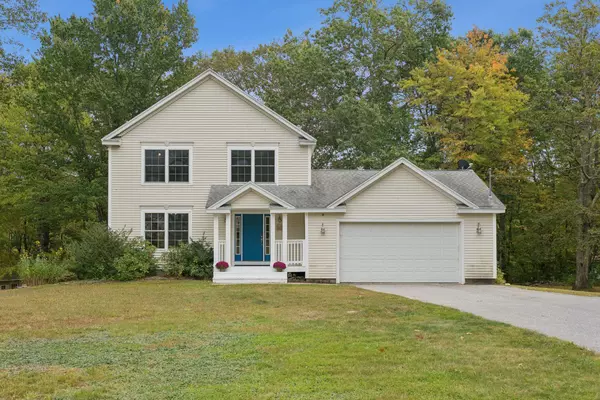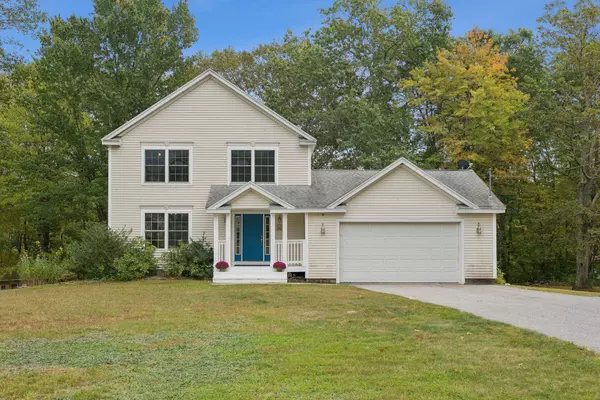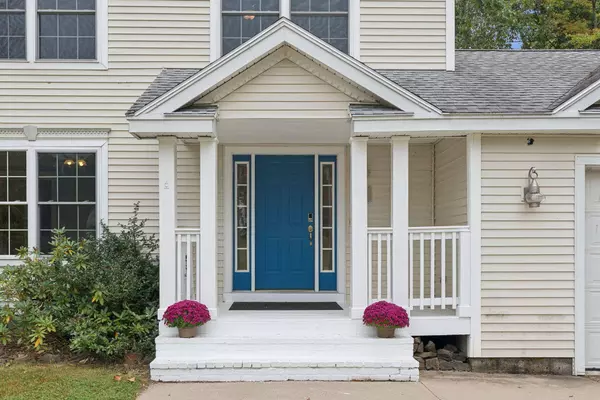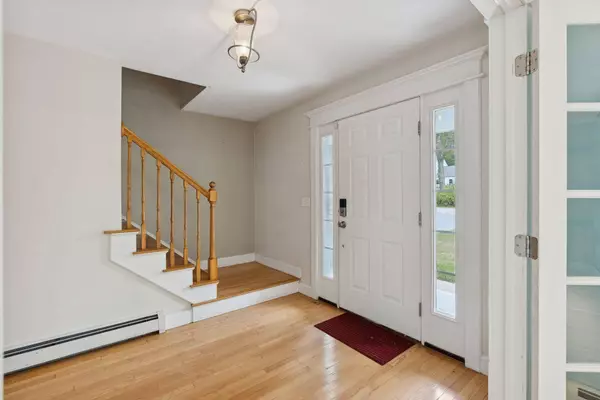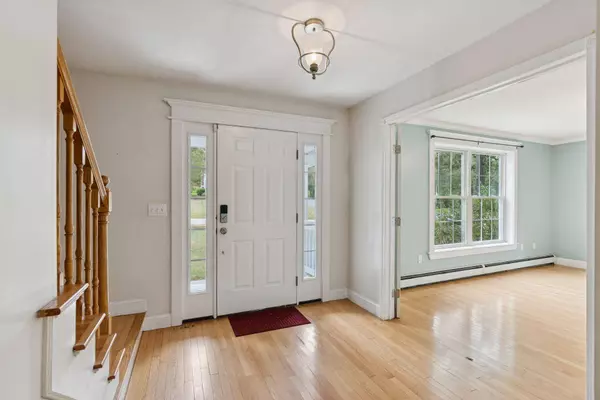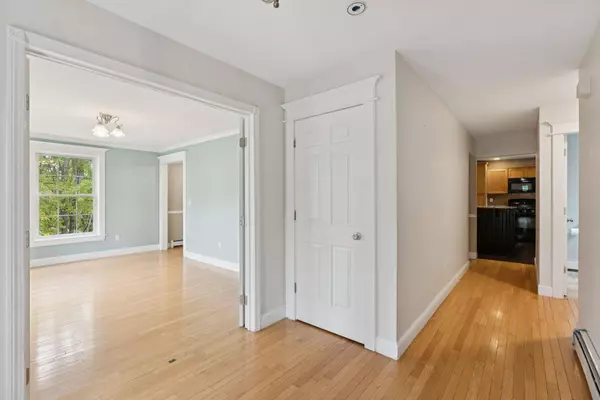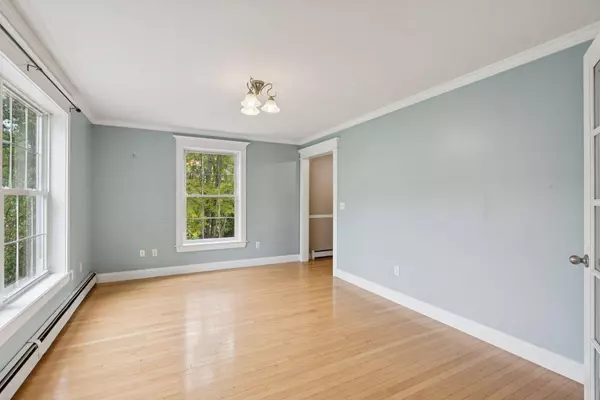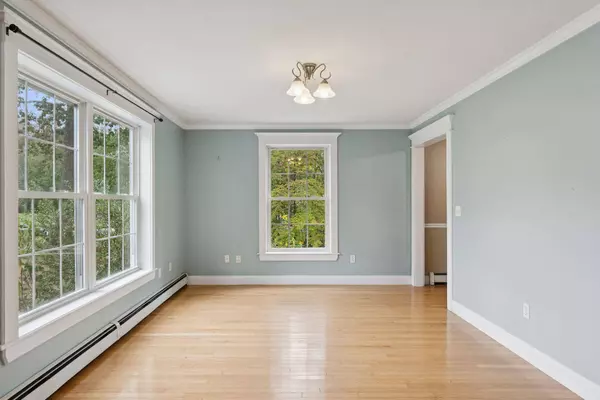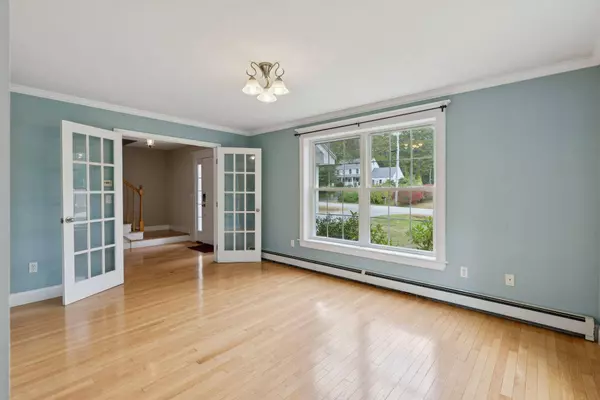
GALLERY
PROPERTY DETAIL
Key Details
Sold Price $590,000
Property Type Residential
Sub Type Single Family Residence
Listing Status Sold
Square Footage 2, 952 sqft
Price per Sqft $199
MLS Listing ID 1638804
Sold Date 11/13/25
Style Contemporary, Colonial
Bedrooms 4
Full Baths 3
Half Baths 1
HOA Y/N No
Abv Grd Liv Area 2,152
Year Built 2004
Annual Tax Amount $5,041
Tax Year 2025
Lot Size 0.940 Acres
Acres 0.94
Property Sub-Type Single Family Residence
Source Maine Listings
Land Area 2952
Location
State ME
County York
Zoning RES
Rooms
Basement Interior, Walk-Out Access, Daylight, Finished, Full
Primary Bedroom Level Second
Bedroom 2 Second
Bedroom 3 Second
Bedroom 4 Second
Living Room First
Dining Room First Formal
Kitchen First Island, Eat-in Kitchen
Building
Lot Description Well Landscaped, Rolling/Sloping, Open, Level, Wooded, Neighborhood, Rural, Subdivided
Foundation Concrete Perimeter
Sewer Septic Tank, Private Sewer
Water Well, Private
Architectural Style Contemporary, Colonial
Structure Type Vinyl Siding,Wood Frame
Interior
Interior Features In-Law Apartment, Walk-in Closets, Attic, Bathtub, Other, Pantry, Shower, Storage, Primary Bedroom w/Bath
Heating Zoned, Hot Water, Baseboard
Cooling None
Flooring Wood, Tile, Carpet
Fireplaces Number 1
Equipment Air Radon Mitigation System
Fireplace Yes
Appliance Refrigerator, Microwave, Gas Range, Dishwasher
Laundry Upper Level, Washer Hookup
Exterior
Parking Features Auto Door Opener, 5 - 10 Spaces, Paved, On Site, Inside Entrance, Off Street
Garage Spaces 2.0
Utilities Available 1
View Y/N No
Roof Type Pitched,Shingle
Street Surface Paved
Porch Deck, Porch
Garage Yes
Others
Restrictions Unknown
Energy Description Propane, Oil
CONTACT

