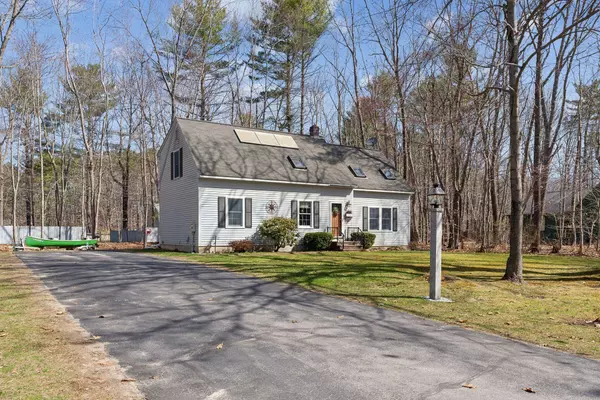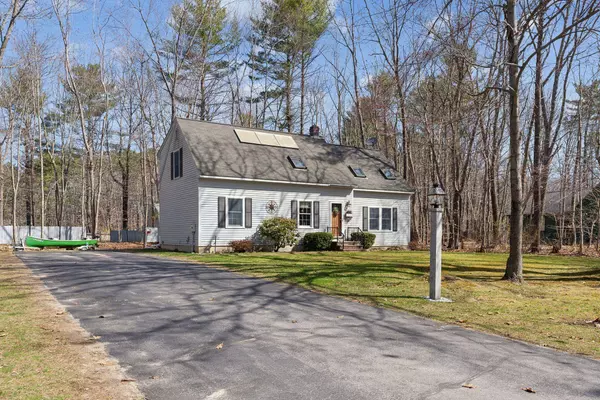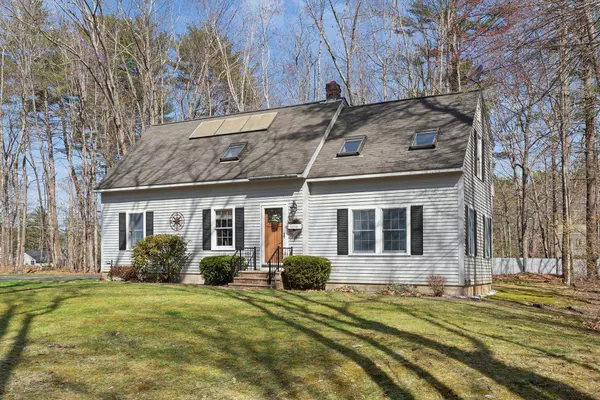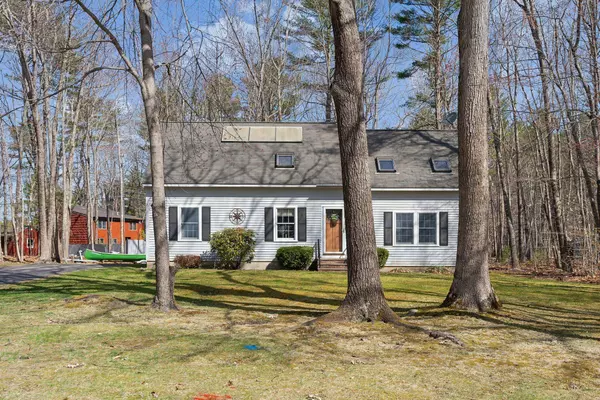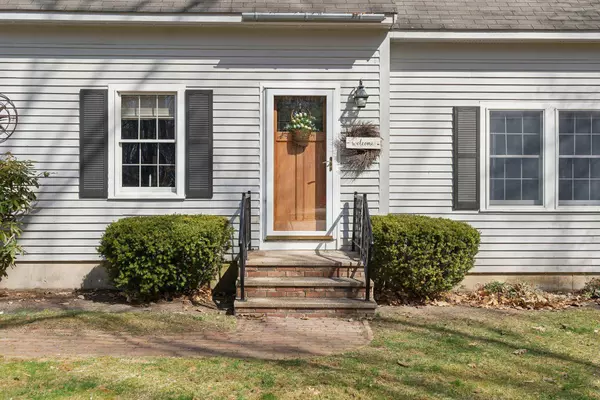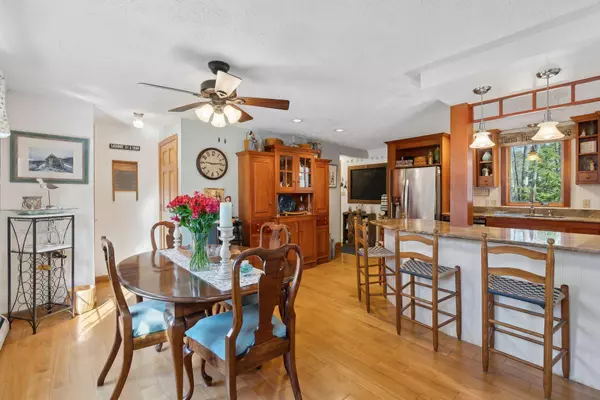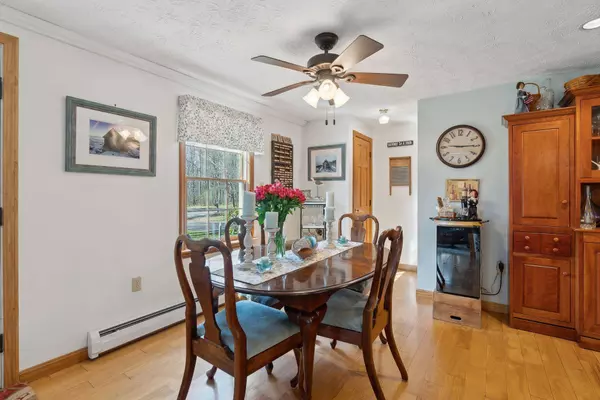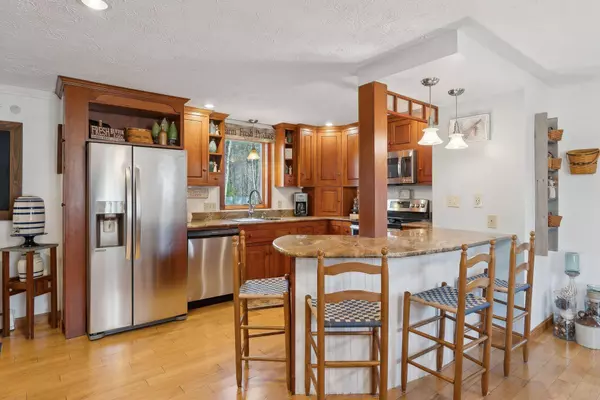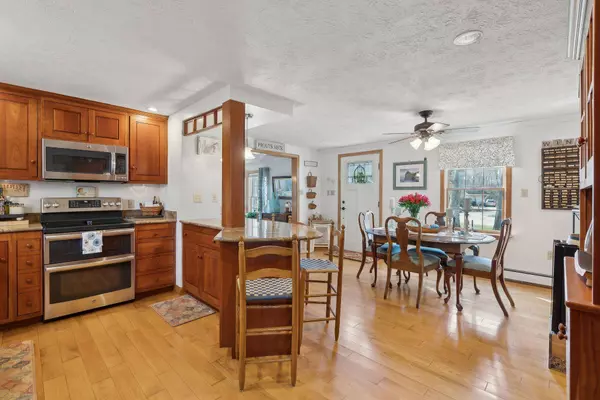
GALLERY
PROPERTY DETAIL
Key Details
Sold Price $502,000
Property Type Residential
Sub Type Single Family Residence
Listing Status Sold
Square Footage 1, 617 sqft
Price per Sqft $310
MLS Listing ID 1620088
Sold Date 05/23/25
Style Cape Cod
Bedrooms 3
Full Baths 2
HOA Y/N No
Abv Grd Liv Area 1,617
Year Built 1980
Annual Tax Amount $4,699
Tax Year 2024
Lot Size 0.580 Acres
Acres 0.58
Property Sub-Type Single Family Residence
Source Maine Listings
Land Area 1617
Location
State ME
County Cumberland
Zoning RM
Rooms
Basement Interior, Bulkhead, Full, Unfinished
Primary Bedroom Level Second
Master Bedroom First
Bedroom 2 Second
Living Room First
Dining Room First Built-Ins
Kitchen First Eat-in Kitchen
Building
Lot Description Cul-De-Sac, Level, Near Shopping, Near Town, Neighborhood
Foundation Concrete Perimeter
Sewer Septic Tank, Private Sewer
Water Public
Architectural Style Cape Cod
Structure Type Clapboard,Wood Frame
Interior
Interior Features 1st Floor Bedroom, Bathtub, Storage
Heating Hot Water, Baseboard
Cooling None
Flooring Wood, Tile
Equipment Central Vacuum, Air Radon Mitigation System
Fireplace No
Appliance Refrigerator, Microwave, Electric Range, Dishwasher
Exterior
Parking Features 5 - 10 Spaces, Paved
Utilities Available 1
View Y/N No
Roof Type Shingle
Street Surface Paved
Porch Deck
Garage No
Others
Energy Description Oil
CONTACT

