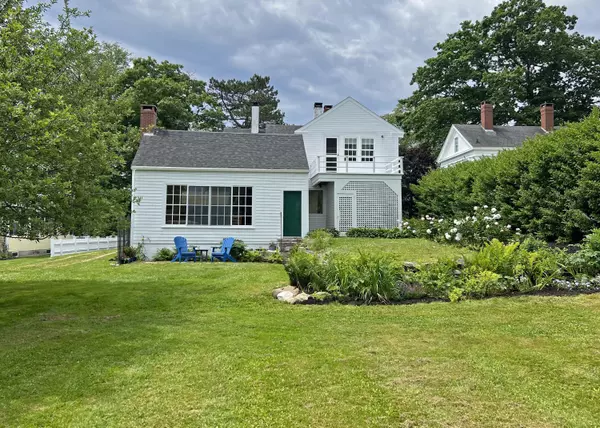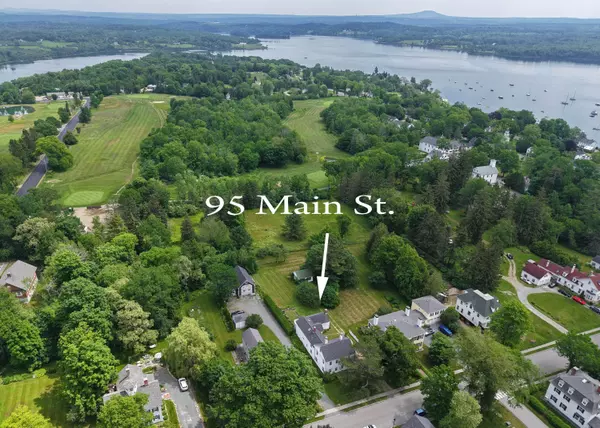Pamela Starnes
Signature Homes Real Estate Group/Libby Starnes Team
[email protected] +1(207) 838-805195 Main ST Castine, ME 04421
5 Beds
4 Baths
3,700 SqFt
UPDATED:
Key Details
Property Type Residential
Sub Type Single Family Residence
Listing Status Pending
Square Footage 3,700 sqft
MLS Listing ID 1628352
Style Federal
Bedrooms 5
Full Baths 3
Half Baths 1
HOA Y/N No
Abv Grd Liv Area 3,700
Year Built 1848
Annual Tax Amount $7,821
Tax Year 2024
Lot Size 0.400 Acres
Acres 0.4
Property Sub-Type Single Family Residence
Source Maine Listings
Land Area 3700
Property Description
The first floor features a well-appointed great room with stone fireplace and expansive views of the extraordinary backyard. Both the living room and family room also include fireplaces & custom built-ins, while the spacious eat-in kitchen offers a breakfast nook, sitting area & workspace. The formal dining room adds an elegant touch with another fireplace, and there is a small first-floor bedroom with an en-suite half bath.
The second floor includes a primary bedroom suite, a secondary suite with access to a rooftop terrace overlooking the expansive backyard, an office with built-in counters, and two additional bedrooms each with fireplaces. The property is beautifully landscaped and boasts a generous backyard. Conveniently located near the golf course, yacht club, Maine Maritime Academy and all downtown amenities within walking distance.
Location
State ME
County Hancock
Zoning V-I
Rooms
Family Room Built-Ins, Wood Burning Fireplace
Basement Interior, Full, Unfinished
Primary Bedroom Level Second
Bedroom 2 Second
Bedroom 3 Second
Bedroom 4 First
Bedroom 5 Second
Living Room First
Dining Room First Formal, Wood Burning Fireplace
Kitchen First Breakfast Nook, Heat Stove7, Eat-in Kitchen
Family Room First
Interior
Interior Features 1st Floor Bedroom, Attic, Bathtub, Storage, Primary Bedroom w/Bath
Heating Wood Stove, Forced Air
Cooling None
Flooring Wood, Vinyl
Fireplaces Number 6
Equipment Internet Access Available, Cable
Fireplace Yes
Appliance Washer, Refrigerator, Microwave, Electric Range, Dryer
Laundry Built-Ins, Laundry - 1st Floor, Main Level
Exterior
Parking Features 1 - 4 Spaces, Gravel, On Site, Detached, Off Street, On Street
Garage Spaces 1.0
View Y/N No
Roof Type Fiberglass,Shingle
Street Surface Paved
Porch Deck, Patio, Porch
Garage Yes
Building
Lot Description Well Landscaped, Open, Level, Sidewalks, Intown, Near Golf Course, Near Shopping
Foundation Stone, Concrete Perimeter, Brick/Mortar
Sewer Public Sewer
Water Public
Architectural Style Federal
Structure Type Wood Siding,Vinyl Siding,Clapboard,Wood Frame
Others
Energy Description Wood, Oil






