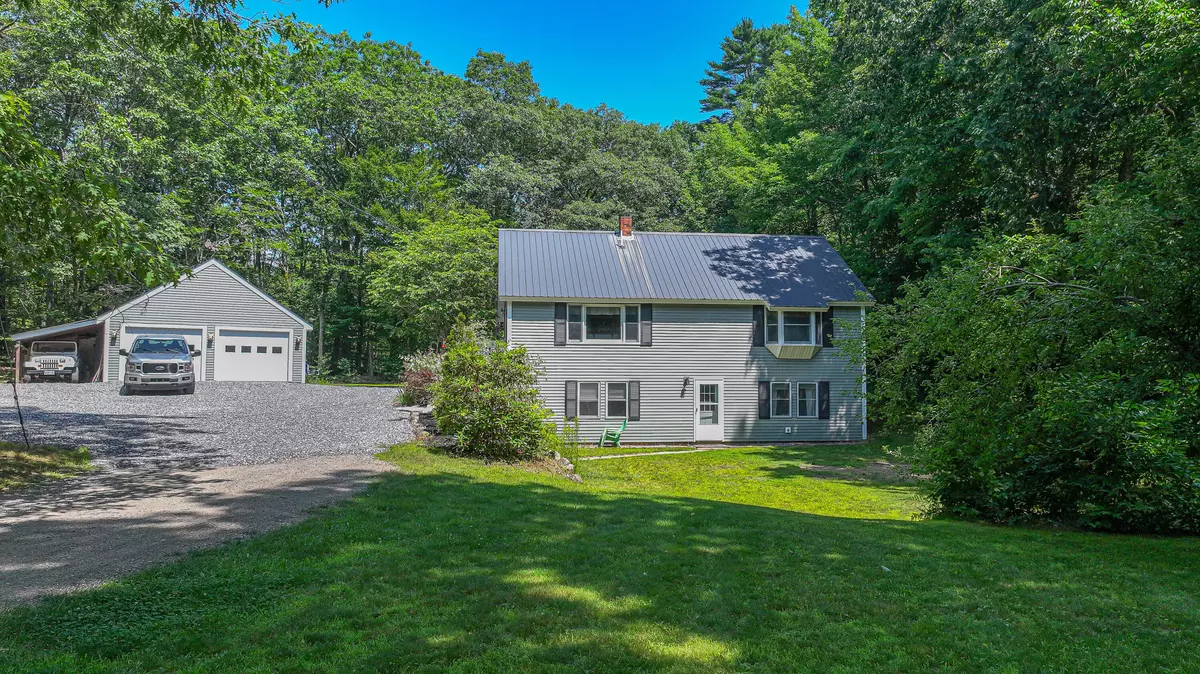Pamela Starnes
Signature Homes Real Estate Group/Libby Starnes Team
[email protected] +1(207) 838-805134 Carsley RD Harrison, ME 04040
3 Beds
3 Baths
2,120 SqFt
UPDATED:
Key Details
Property Type Residential
Sub Type Single Family Residence
Listing Status Active
Square Footage 2,120 sqft
MLS Listing ID 1630603
Style Cape Cod
Bedrooms 3
Full Baths 2
Half Baths 1
HOA Y/N No
Abv Grd Liv Area 1,120
Year Built 1984
Annual Tax Amount $3,058
Tax Year 2024
Lot Size 1.600 Acres
Acres 1.6
Property Sub-Type Single Family Residence
Source Maine Listings
Land Area 2120
Property Description
Location
State ME
County Cumberland
Zoning RES
Rooms
Basement Walk-Out Access, Daylight, Finished, Full, Not Applicable
Master Bedroom First
Bedroom 2 Second
Bedroom 3 Second
Living Room First
Dining Room First
Kitchen First
Interior
Interior Features In-Law Apartment, 1st Floor Bedroom, Bathtub, Shower
Heating Pellet Stove, Forced Air, Direct Vent Heater
Cooling Window Unit(s)
Flooring Wood
Fireplace No
Appliance Other, Washer, Refrigerator, Microwave, Gas Range, Dryer, Dishwasher
Laundry Laundry - 1st Floor, Main Level
Exterior
Parking Features Auto Door Opener, 5 - 10 Spaces, Gravel, Detached
Garage Spaces 4.0
Utilities Available 1
View Y/N Yes
View Trees/Woods
Roof Type Metal
Street Surface Paved
Porch Deck
Garage Yes
Building
Lot Description Well Landscaped, Level, Wooded, Near Golf Course, Near Public Beach, Rural
Foundation Concrete Perimeter
Sewer Septic Tank
Water Well
Architectural Style Cape Cod
Structure Type Vinyl Siding,Wood Frame
Others
Restrictions Unknown
Energy Description Pellets, Oil, K-1Kerosene






