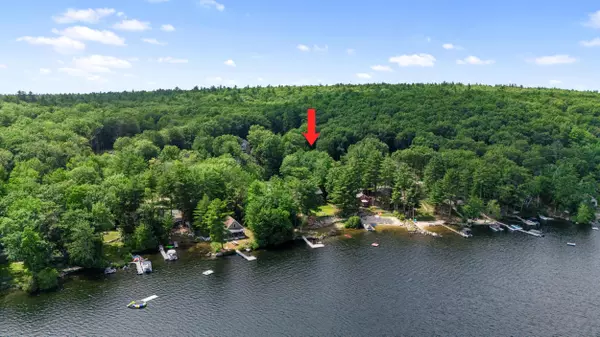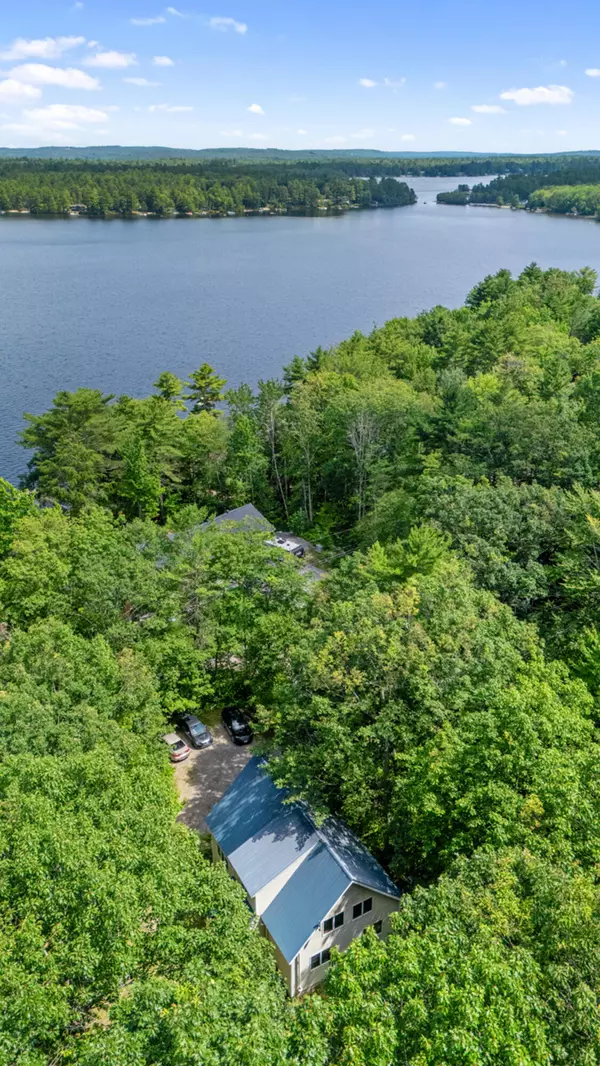Pamela Starnes
Signature Homes Real Estate Group/Libby Starnes Team
[email protected] +1(207) 838-8051158 Mt Hunger Shore RD Windham, ME 04062
3 Beds
2 Baths
2,134 SqFt
UPDATED:
Key Details
Property Type Residential
Sub Type Single Family Residence
Listing Status Active Under Contract
Square Footage 2,134 sqft
MLS Listing ID 1630619
Style Cape Cod,Chalet
Bedrooms 3
Full Baths 2
HOA Y/N No
Abv Grd Liv Area 2,134
Year Built 2001
Annual Tax Amount $4,790
Tax Year 2025
Lot Size 1.400 Acres
Acres 1.4
Property Sub-Type Single Family Residence
Source Maine Listings
Land Area 2134
Property Description
Enjoy a flexible floor plan with a finished room on the ground level—perfect for a guest suite, home office, or bonus space. The spacious primary bedroom with full bathroom features French doors and a serene connection to the lower level.
Step out onto the deck to soak in seasonal views of Little Sebago Lake, listen to the loons, or take a quick stroll to your shared 25ft ROW access just steps away, ideal for boating, swimming, or relaxing by the water. Maine snowmobile trails right outside your back door.
Whether you're looking for a year-round residence or a peaceful getaway, this light-filled retreat delivers the best of Maine lake living.
There is a 200.00 annual fee that covers the Mt Hunger Shore Road Association that covers maintenance, and the town of Windham plows the road.
Location
State ME
County Cumberland
Zoning F-LD
Body of Water Little Sebago
Rooms
Basement Interior, Walk-Out Access, Daylight, Finished, Full, Partial, Doghouse
Primary Bedroom Level Third
Master Bedroom Second 10.3X9.7
Bedroom 2 Second 13.8X11.3
Living Room Second 11.1X14.8
Dining Room Second 11.1X9.2
Kitchen Second 9.2X11.3
Interior
Interior Features 1st Floor Bedroom, Bathtub, Primary Bedroom w/Bath
Heating Hot Water, Baseboard
Cooling None
Flooring Wood, Tile, Carpet
Fireplace No
Appliance Washer, Refrigerator, Microwave, Electric Range, Dishwasher
Exterior
Parking Features 1 - 4 Spaces, Paved
View Y/N Yes
View Scenic, Trees/Woods
Roof Type Metal,Pitched
Street Surface Gravel,Dirt
Porch Deck, Porch
Road Frontage Private Road
Garage No
Building
Lot Description Rolling/Sloping, Wooded, Rural, Suburban
Foundation Concrete Perimeter
Sewer Septic Tank, Private Sewer
Water Well, Private
Architectural Style Cape Cod, Chalet
Structure Type Vinyl Siding,Wood Frame
Schools
School District Rsu 14
Others
Restrictions Unknown
Energy Description Oil
Virtual Tour https://www.searchallproperties.com/listings/3405932?ubd=1






