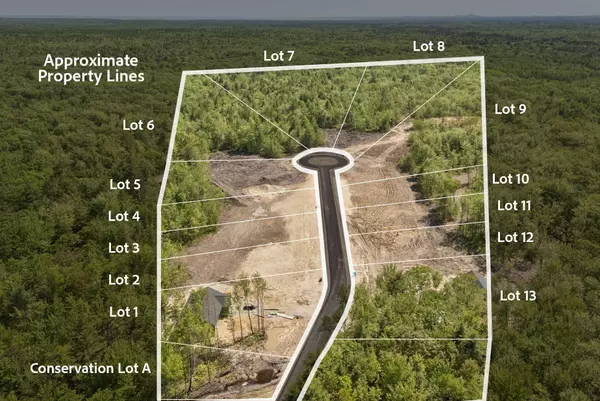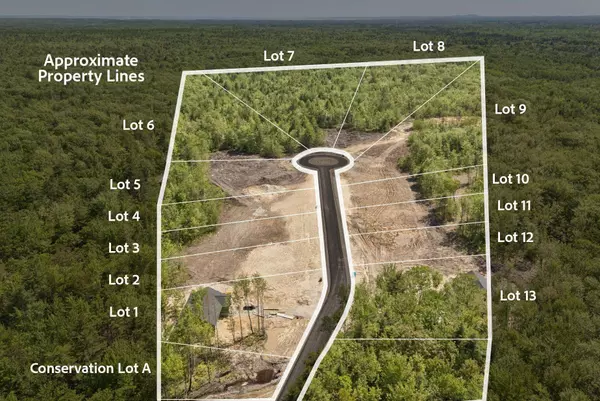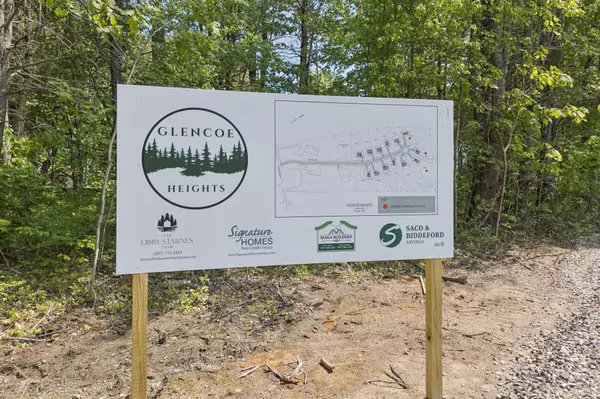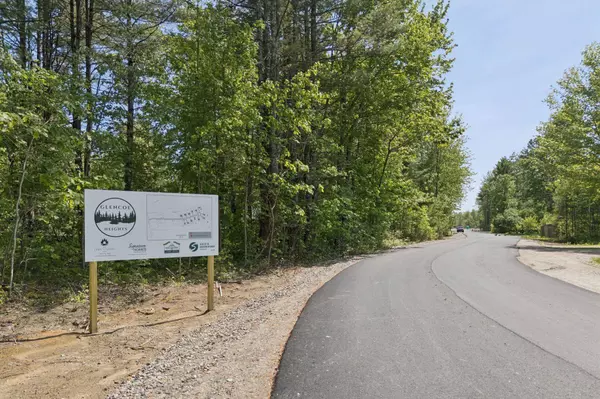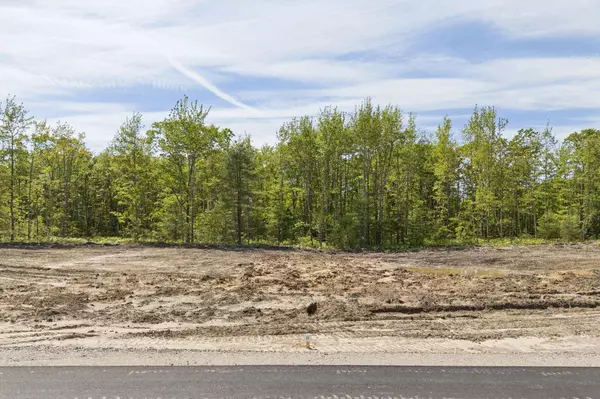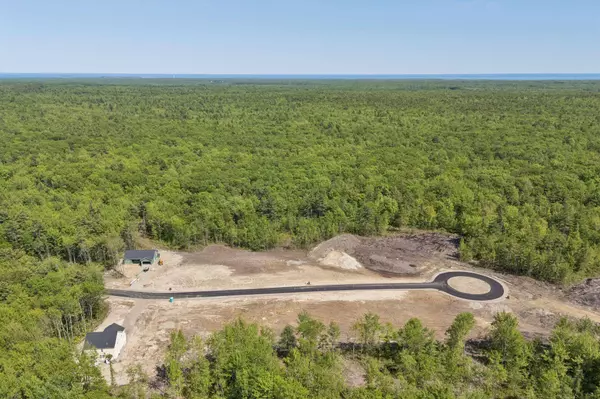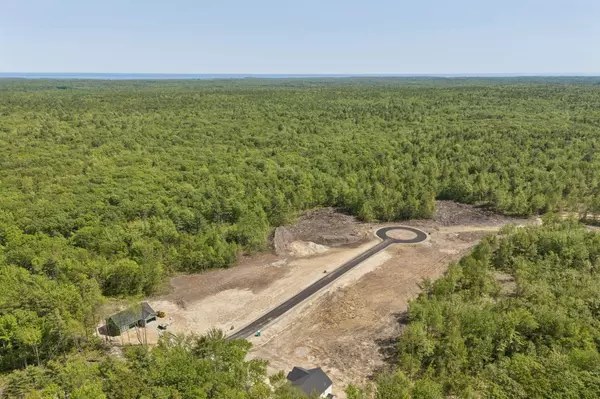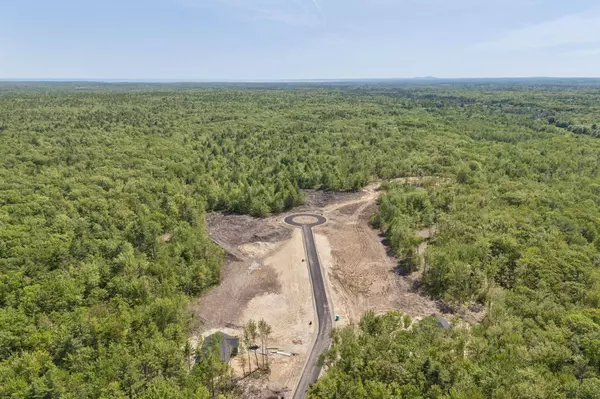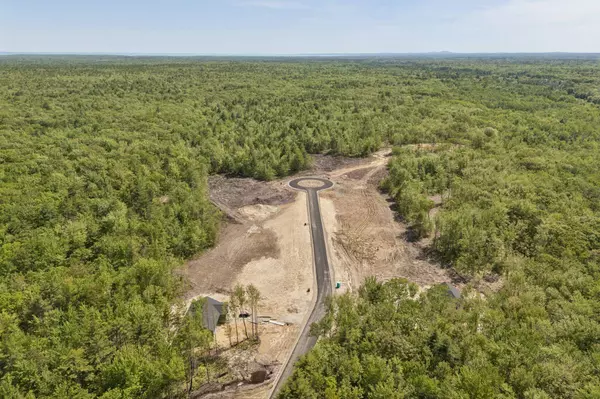
GALLERY
PROPERTY DETAIL
Key Details
Property Type Residential
Sub Type Single Family Residence
Listing Status Active
Square Footage 1, 665 sqft
Price per Sqft $450
Subdivision Glencoe Heights Association
MLS Listing ID 1625736
Style Ranch
Bedrooms 3
Full Baths 2
HOA Fees $900/ann
HOA Y/N Yes
Abv Grd Liv Area 1,665
Year Built 2025
Annual Tax Amount $1,020
Tax Year 2025
Lot Size 1.190 Acres
Acres 1.19
Property Sub-Type Single Family Residence
Source Maine Listings
Land Area 1665
Location
State ME
County York
Zoning RD
Rooms
Basement Interior, Full, Doghouse, Unfinished
Primary Bedroom Level First
Master Bedroom First
Bedroom 2 First
Living Room First
Dining Room First Dining Area, Informal
Kitchen First Island, Eat-in Kitchen
Building
Lot Description Open, Level, Wooded, Near Golf Course, Near Shopping, Near Turnpike/Interstate, Near Town, Neighborhood, Rural, Subdivided
Foundation Concrete Perimeter
Sewer Private Sewer, Septic Design Available, Septic Needed
Water Private, Well Needed on Site
Architectural Style Ranch
Structure Type Vinyl Siding,Wood Frame
New Construction No
Interior
Interior Features Walk-in Closets, Bathtub, Shower, Primary Bedroom w/Bath
Heating Heat Pump
Cooling Heat Pump
Flooring Wood, Tile
Fireplace No
Appliance Refrigerator, Microwave, Electric Range, Dishwasher
Laundry Laundry - 1st Floor, Main Level
Exterior
Parking Features Auto Door Opener, 1 - 4 Spaces, Paved, Inside Entrance
Garage Spaces 2.0
View Y/N Yes
View Scenic, Trees/Woods
Roof Type Shingle
Street Surface Paved
Porch Deck
Road Frontage Private Road
Garage Yes
Others
HOA Fee Include 900.0
Energy Description Electric
CONTACT

