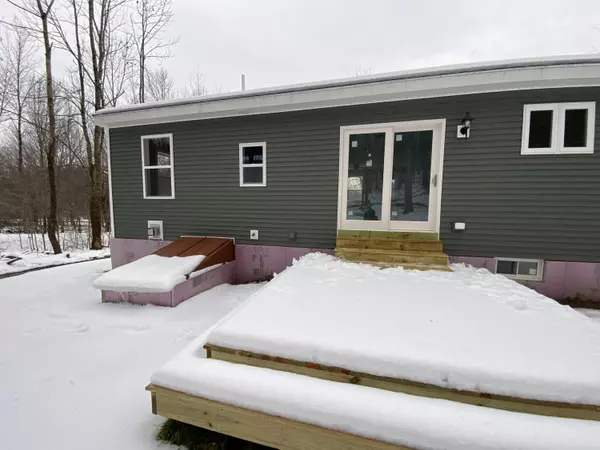Bought with Summit Real Estate
$259,500
$259,900
0.2%For more information regarding the value of a property, please contact us for a free consultation.
309 Crowell Hill RD Vassalboro, ME 04989
3 Beds
2 Baths
1,344 SqFt
Key Details
Sold Price $259,500
Property Type Residential
Sub Type Single Family Residence
Listing Status Sold
Square Footage 1,344 sqft
MLS Listing ID 1478412
Sold Date 02/04/21
Style Ranch
Bedrooms 3
Full Baths 2
HOA Y/N No
Abv Grd Liv Area 1,344
Year Built 2020
Annual Tax Amount $2,600
Tax Year 2020
Lot Size 1.860 Acres
Acres 1.86
Property Sub-Type Single Family Residence
Source Maine Listings
Land Area 1344
Property Description
Brand New Construction Ranch, Move-In Ready. Bright, sunny, open floor plan that gives the primary BR suite some privacy. Features include a large kitchen, Frigidaire appliances, luxury vinyl plank flooring, modern black hardware, a large deck for entertaining. Primary BR suite with a double closet and attached full bath. Each of the bedrooms are spacious with nice-sized closets. Attached 2-car garage and an area to take off your boots and coats, which is missing from many Ranch floor plans. Full basement is great for storage and could easily be finished. PurePro cast iron hot water boiler, exterior perimeter drainage, 30 year architectural roof shingles. This home is set up for low maintenance - vinyl tilt-in windows, vinyl siding, and aluminum-wrapped trim. Throw away your paintbrushes! There are many financing options available for this home, including no down payment loans for qualified buyers, subject to appraisal.
Location
State ME
County Kennebec
Zoning Residential
Rooms
Basement Bulkhead, Full, Exterior Entry, Unfinished
Interior
Interior Features 1st Floor Bedroom, 1st Floor Primary Bedroom w/Bath, Bathtub, One-Floor Living, Storage, Primary Bedroom w/Bath
Heating Hot Water, Baseboard
Cooling None
Fireplace No
Appliance Refrigerator, Microwave, Gas Range, Dishwasher
Laundry Laundry - 1st Floor, Main Level
Exterior
Parking Features 1 - 4 Spaces, Gravel, Garage Door Opener, Inside Entrance
Garage Spaces 2.0
View Y/N Yes
View Scenic, Trees/Woods
Roof Type Shingle
Street Surface Paved
Porch Deck
Garage Yes
Building
Lot Description Rolling Slope, Wooded, Rural
Foundation Concrete Perimeter
Sewer Private Sewer
Water Private
Architectural Style Ranch
Structure Type Vinyl Siding,Wood Frame
New Construction Yes
Others
Restrictions Yes
Energy Description Oil
Read Less
Want to know what your home might be worth? Contact us for a FREE valuation!

Our team is ready to help you sell your home for the highest possible price ASAP







