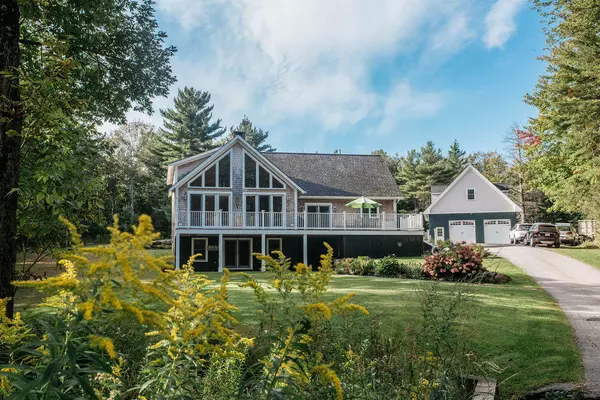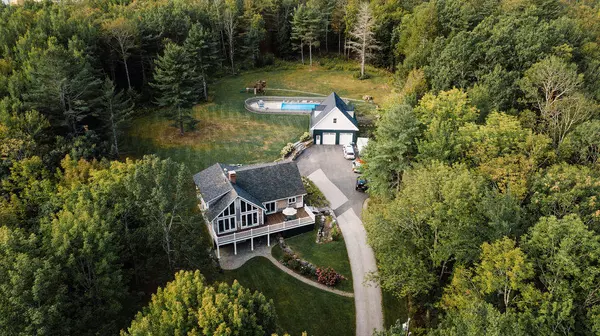Bought with Dwelling In Maine
$615,000
$639,000
3.8%For more information regarding the value of a property, please contact us for a free consultation.
60 Cross ST Rockport, ME 04856
3 Beds
3 Baths
3,192 SqFt
Key Details
Sold Price $615,000
Property Type Residential
Sub Type Single Family Residence
Listing Status Sold
Square Footage 3,192 sqft
MLS Listing ID 1474002
Sold Date 02/25/21
Style Contemporary,Farmhouse
Bedrooms 3
Full Baths 3
HOA Y/N No
Abv Grd Liv Area 2,392
Year Built 2001
Annual Tax Amount $7,082
Tax Year 2020
Lot Size 7.360 Acres
Acres 7.36
Property Sub-Type Single Family Residence
Source Maine Listings
Land Area 3192
Property Description
Very well maintained custom contemporary farmhouse in a very desirable Rockport location. The open 1st floor plan with cathedral ceilings and large windows facing south and east allow lovely natural light to permeate throughout the day. The chef's kitchen, stunning river stone fireplace and newly refinished wood floors will be sure to please. French doors open up to a large deck overlooking the front yard. The first floor also boasts a bedroom and full bathroom en-suite that could become your perfect 1st floor mastersuite. 2 more large bedrooms and full bathroom upstairs with an open balcony hallway overlooking the 1st floor and riverstone chimney add complete charm to the home.
And finally, the partially finished full basement adds 2 ''fun rooms'' and a full bathroom.
The newer seperate 2 car garage with large screened-in back porch that leads to the in-ground heated pool completes this lovely picture. The house sits far enough away from the road to enjoy the lovely level back yard. What more could you want? Schedule a showing today and see for yourself!
Location
State ME
County Knox
Zoning 907
Rooms
Basement Walk-Out Access, Daylight, Finished, Full, Partial, Interior Entry
Interior
Interior Features Walk-in Closets, 1st Floor Bedroom, Bathtub, Shower, Storage
Heating Radiant, Multi-Zones, Hot Water, Baseboard
Cooling None
Fireplaces Number 1
Fireplace Yes
Appliance Washer, Refrigerator, Gas Range, Dryer, Dishwasher
Exterior
Parking Features 5 - 10 Spaces, Paved, Detached, Storage
Garage Spaces 2.0
Pool In Ground
Utilities Available 1
View Y/N Yes
View Scenic, Trees/Woods
Roof Type Shingle
Street Surface Paved
Porch Deck, Screened
Garage Yes
Building
Lot Description Level, Open Lot, Wooded, Near Town, Neighborhood
Foundation Concrete Perimeter
Sewer Private Sewer, Septic Existing on Site
Water Private, Well
Architectural Style Contemporary, Farmhouse
Structure Type Shingle Siding,Wood Frame
Schools
School District Five Town Csd
Others
Energy Description Oil
Read Less
Want to know what your home might be worth? Contact us for a FREE valuation!

Our team is ready to help you sell your home for the highest possible price ASAP







