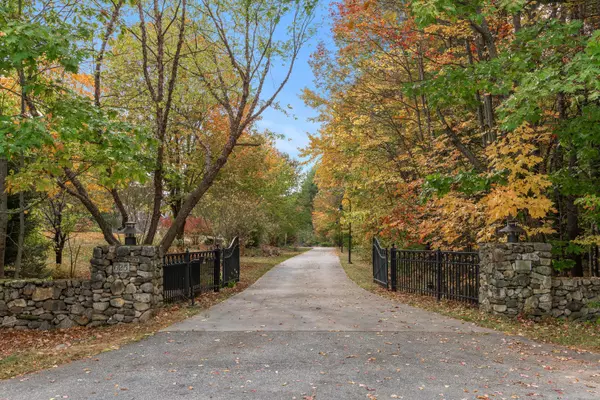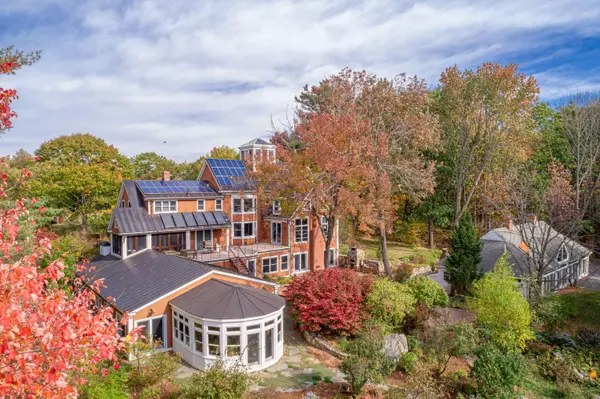Bought with Better Homes & Gardens Real Estate/The Masiello Group
$1,425,000
$1,500,000
5.0%For more information regarding the value of a property, please contact us for a free consultation.
625 Ross Corner RD Shapleigh, ME 04076
4 Beds
5 Baths
12,766 SqFt
Key Details
Sold Price $1,425,000
Property Type Residential
Sub Type Single Family Residence
Listing Status Sold
Square Footage 12,766 sqft
MLS Listing ID 1472633
Sold Date 03/25/21
Style Contemporary
Bedrooms 4
Full Baths 4
Half Baths 1
HOA Y/N No
Abv Grd Liv Area 10,948
Year Built 1991
Annual Tax Amount $16,026
Tax Year 2020
Lot Size 51.780 Acres
Acres 51.78
Property Sub-Type Single Family Residence
Source Maine Listings
Land Area 12766
Property Description
The finest example of Maine Estate, this stunning and utmost private property is serenely sited on 50+acres with a potential for further development and even commercial use. Built in 1991 and further remodeled in 2002, the nearly 11,000 sq.ft. home has been meticulously cared for and every detail diligently crafted. The property comprises of the main house, a craftsman woodwork shop with its own utilities and a large barn-like garage with storage above. As you arrive through the private gate, the commanding contemporary welcomes you with a bright and sunlit feel.
The main house includes 4 en-suite bedrooms, chefs kitchen accented by cathedral ceilings and views of the gorgeous backyard, full walk-out basement with a home movie theater, indoor pool with a yoga studio and much more. The landscape of the property is also complimented by a tennis and basketball courts as well as ample trails nearby. Shapleigh is a quaint little town with close proximity to the Maine lake regional and several regional hubs include Sanford, Portland or Manchester airports.
Location
State ME
County York
Zoning GP
Body of Water Private pond
Rooms
Family Room Built-Ins, Gas Fireplace
Basement Daylight, Finished, Full, Interior Entry, Walk-Out Access
Primary Bedroom Level Second
Master Bedroom Second 19.0X35.0
Bedroom 2 Second 11.0X17.0
Bedroom 3 Second 38.0X20.0
Dining Room First 16.0X17.0 Formal, Built-Ins
Kitchen First 10.0X23.0 Island, Tray Ceiling12, Pantry2, Eat-in Kitchen
Family Room First
Interior
Interior Features Walk-in Closets, 1st Floor Bedroom, Attic, Bathtub, Shower, Storage
Heating Radiant, Multi-Zones, Forced Air, Direct Vent Heater, Baseboard, Hot Air
Cooling Central Air
Fireplaces Number 1
Fireplace Yes
Appliance Washer, Wall Oven, Refrigerator, Microwave, Gas Range, Dryer, Dishwasher
Laundry Built-Ins, Utility Sink
Exterior
Exterior Feature Animal Containment System, Tennis Court(s)
Parking Features 5 - 10 Spaces, Paved, On Site
Garage Spaces 4.0
Pool In Ground
Utilities Available 1
Waterfront Description Pond
View Y/N Yes
View Scenic, Trees/Woods
Roof Type Metal,Other
Accessibility Elevator/Chair Lift
Porch Deck, Patio
Road Frontage Private
Garage Yes
Building
Lot Description Open Lot, Rolling Slope, Landscaped, Wooded, Rural, Near Public Transit
Foundation Concrete Perimeter
Sewer Private Sewer, Septic Existing on Site
Water Private, Well
Architectural Style Contemporary
Structure Type Clapboard,Wood Frame
Others
Security Features Security System
Energy Description Propane, Oil, Multi-Fuel System, Gas Bottled, Solar
Read Less
Want to know what your home might be worth? Contact us for a FREE valuation!

Our team is ready to help you sell your home for the highest possible price ASAP







