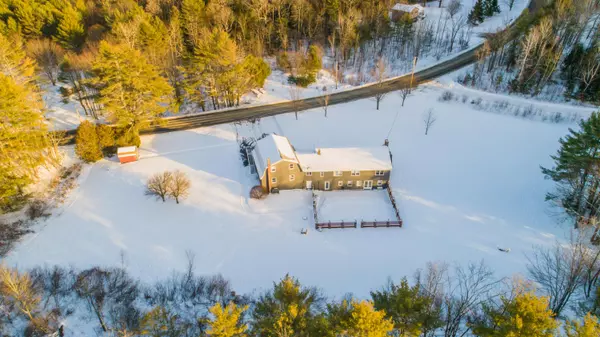Bought with Better Homes & Gardens Real Estate/The Masiello Group
$433,000
$399,900
8.3%For more information regarding the value of a property, please contact us for a free consultation.
101 Lisbon RD Sabattus, ME 04280
5 Beds
4 Baths
3,656 SqFt
Key Details
Sold Price $433,000
Property Type Residential
Sub Type Single Family Residence
Listing Status Sold
Square Footage 3,656 sqft
MLS Listing ID 1481842
Sold Date 03/31/21
Style Ranch
Bedrooms 5
Full Baths 3
Half Baths 1
HOA Y/N No
Abv Grd Liv Area 2,556
Year Built 1971
Annual Tax Amount $5,004
Tax Year 2021
Lot Size 2.300 Acres
Acres 2.3
Property Sub-Type Single Family Residence
Source Maine Listings
Land Area 3656
Property Description
Amazing Home! Cook in the newly renovated kitchen with granite counters that opens to the dining room or warm yourself by the fireplace in the living room while you read. Plenty of bedrooms, first floor laundry with built ins and mud room too! Fantastic basement set up to to relax or entertain guests. Nice home office with plenty of book shelves and an extra bedroom or work out space. Bonus room and wet bar in the basement with convienient walk out access to the back patio and fenced pool area for all your entertaining needs. Dont forget the in-law apartment above the heated two car garage! Great central location and easy access to 95 and Lewiston/Auburn. This property is truly one of a kind with many great features and the photos speak for themselves!!
Location
State ME
County Androscoggin
Zoning General Residential
Rooms
Other Rooms Above Garage8
Basement Walk-Out Access, Daylight, Finished, Full, Interior Entry
Master Bedroom First
Bedroom 2 First
Bedroom 3 First
Bedroom 4 Basement
Bedroom 5 Second
Living Room First
Dining Room First Dining Area
Kitchen First Island, Pantry2, Eat-in Kitchen
Family Room Basement
Interior
Interior Features 1st Floor Bedroom, 1st Floor Primary Bedroom w/Bath, Bathtub, In-Law Floorplan, One-Floor Living, Other, Pantry, Storage
Heating Stove, Baseboard
Cooling None
Fireplaces Number 1
Fireplace Yes
Appliance Refrigerator, Microwave, Electric Range, Dishwasher, Cooktop
Laundry Built-Ins, Laundry - 1st Floor, Main Level
Exterior
Parking Features 5 - 10 Spaces, Paved, Garage Door Opener, Inside Entrance, Heated Garage
Garage Spaces 2.0
Fence Fenced
Pool In Ground
View Y/N No
Roof Type Shingle
Street Surface Paved
Porch Porch
Garage Yes
Building
Lot Description Level, Open Lot, Landscaped, Near Shopping, Near Turnpike/Interstate, Rural
Foundation Concrete Perimeter
Sewer Private Sewer
Water Private
Architectural Style Ranch
Structure Type Wood Siding,Wood Frame
Others
Restrictions Unknown
Energy Description Oil, K-1Kerosene
Read Less
Want to know what your home might be worth? Contact us for a FREE valuation!

Our team is ready to help you sell your home for the highest possible price ASAP







