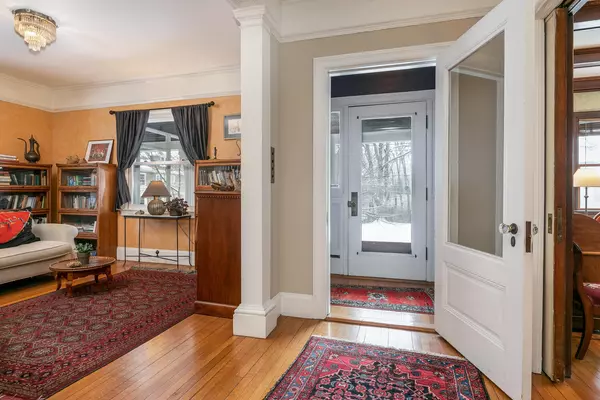Bought with Town & Shore Real Estate
$985,000
$895,000
10.1%For more information regarding the value of a property, please contact us for a free consultation.
41 Belmont ST Portland, ME 04101
4 Beds
4 Baths
3,804 SqFt
Key Details
Sold Price $985,000
Property Type Residential
Sub Type Single Family Residence
Listing Status Sold
Square Footage 3,804 sqft
MLS Listing ID 1481635
Sold Date 04/06/21
Style Other Style
Bedrooms 4
Full Baths 2
Half Baths 2
HOA Y/N No
Abv Grd Liv Area 3,554
Year Built 1904
Annual Tax Amount $10,540
Tax Year 2021
Lot Size 0.280 Acres
Acres 0.28
Property Sub-Type Single Family Residence
Source Maine Listings
Land Area 3804
Property Description
Arts & Crafts influences sign this elegant residence, c. 1904, presenting period details of coffered ceilings, paneled wainscoting, fireplaces, and articulated stairway with stained glass accents. The shingle-style design is attributed to architect Austin Pease. This elegant 4 bedroom, 2 ½ bath residence with third floor bonus space and two-car garage is sighted among mature gardens on a corner ''double lot''. The coveted neighborhood position is steps from the Back Cove and Forest Avenue amenities. Spring occupancy. Due to nationwide concerns about COVID-19 and as a courtesy to home sellers, please do not schedule showings if the buyer's agent or buyers exhibits cold/flu-like symptoms or meets any of the criteria for self-quarantine mandated by the Centers for Disease Control and Prevention. By proceeding with scheduling a showing, you are acknowledging this requirement and agreeing you are not aware of any issues of this nature. All buyers and agents are to wear PPE, including gloves & masks.
Location
State ME
County Cumberland
Zoning res
Rooms
Basement Brick/Mortar, Walk-Out Access, Full, Sump Pump, Exterior Entry, Bulkhead, Interior Entry
Interior
Interior Features Bathtub, Pantry, Shower, Storage
Heating Steam, Radiant, Hot Water
Cooling None
Fireplaces Number 3
Fireplace Yes
Appliance Washer, Refrigerator, Gas Range, Dryer, Disposal, Dishwasher
Exterior
Parking Features 1 - 4 Spaces, Concrete
Garage Spaces 2.0
View Y/N Yes
View Scenic
Roof Type Fiberglass,Shingle
Street Surface Paved
Porch Deck, Porch
Garage Yes
Building
Lot Description Corner Lot, Level, Sidewalks, Landscaped, Intown, Near Public Beach, Near Shopping, Near Turnpike/Interstate, Neighborhood, Near Public Transit, Irrigation System, Near Railroad
Foundation Stone, Granite, Brick/Mortar
Sewer Public Sewer
Water Public
Architectural Style Other Style
Structure Type Wood Siding,Shingle Siding,Wood Frame
Others
Security Features Security System
Energy Description Gas Natural
Read Less
Want to know what your home might be worth? Contact us for a FREE valuation!

Our team is ready to help you sell your home for the highest possible price ASAP






