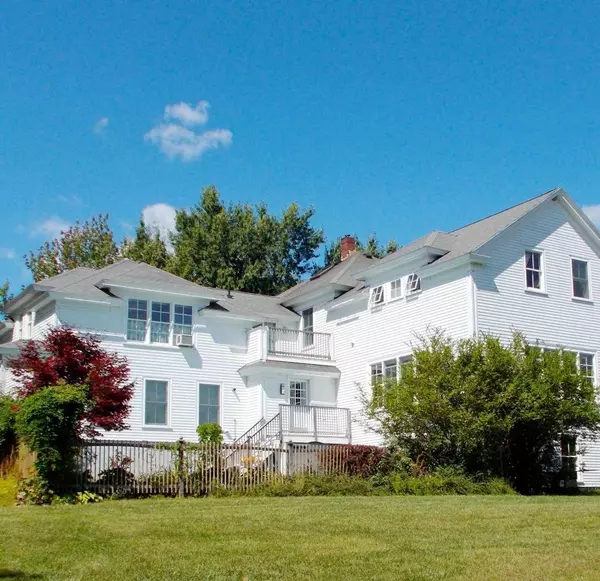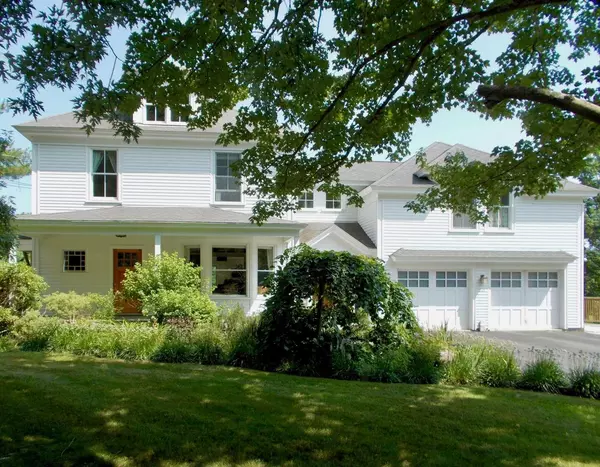Bought with Better Homes & Gardens Real Estate/The Masiello Group
$960,000
$750,000
28.0%For more information regarding the value of a property, please contact us for a free consultation.
541 E Main ST Yarmouth, ME 04096
4 Beds
4 Baths
3,889 SqFt
Key Details
Sold Price $960,000
Property Type Residential
Sub Type Single Family Residence
Listing Status Sold
Square Footage 3,889 sqft
MLS Listing ID 1480082
Sold Date 04/09/21
Style New Englander
Bedrooms 4
Full Baths 4
HOA Y/N No
Abv Grd Liv Area 3,889
Year Built 1880
Annual Tax Amount $9,465
Tax Year 2020
Lot Size 1.200 Acres
Acres 1.2
Property Sub-Type Single Family Residence
Source Maine Listings
Land Area 3889
Property Description
It's all in the details... This beautifully spacious house and 1.2 acre property is a true delight for the discerning eye. As you drive home down the grand old maple tree lined street & park in your heated garage, you will be hard pressed to remember the stresses from the day you have just left behind. The real transformation takes place upon entering this generously expanded and reimagined 4 bedroom 4 bathroom turn-of-the century American Foursquare, complete with a stunning legal in-law apartment. While stepping into the main house entryway you will notice at once the merging of 'original' details that give way to a modern and minimal aesthetic that is consistent throughout. This home invites you to walk through a sophisticated sun filled open-concept living & dining area, three season sun room, library, kitchen, through the butlers pantry, to the outdoor cooking area and small kitchen-garden. The *2nd floor has 3 bedrooms plus a large master suite w/ensuite bath and *optional apartment access The outdoor experience on this property is where the true magic happens. Equally transformative, the summer and early fall months in the backyard bring unparalleled privacy with the look and feel of a countryside oasis.
The potential uses for this property are almost endless...
*Multi-Use Zoned *Property to Live, Work, Play, or Investment *Potential Use of Space at Every Turn *Legal In-Law Apartment *Turn-Key Investment for One or Both Living Spaces *Office Space with Separate Entrance *Small Compound *Fenced Backyard Perfect for Swimming, Playing, Entertaining, and Pets
Location
State ME
County Cumberland
Zoning 11
Rooms
Family Room Built-Ins
Basement Walk-Out Access, Daylight, Full, Interior Entry, Unfinished
Dining Room Dining Area, Built-Ins
Kitchen First Pantry2
Interior
Interior Features Walk-in Closets, Attic, In-Law Floorplan, Pantry, Storage
Heating Multi-Zones, Hot Water, Forced Air, Baseboard
Cooling None, A/C Units, Multi Units
Fireplaces Number 1
Fireplace Yes
Appliance Washer, Wall Oven, Refrigerator, Gas Range, Dryer, Dishwasher, Cooktop
Exterior
Parking Features 5 - 10 Spaces, Paved, Other, Garage Door Opener, Inside Entrance, Heated Garage, Off Street
Garage Spaces 2.0
Fence Fenced
Pool In Ground
View Y/N No
Roof Type Fiberglass,Membrane,Pitched,Shingle
Street Surface Paved
Accessibility 32 - 36 Inch Doors, 36 - 48 Inch Halls
Porch Deck, Patio, Porch
Garage Yes
Building
Lot Description Open Lot, Landscaped, Neighborhood, Suburban
Foundation Block, Granite, Other
Sewer Public Sewer
Water Public
Architectural Style New Englander
Structure Type Wood Siding,Glass,Concrete,Clapboard,Wood Frame
Others
Energy Description Propane, Oil, Gas Bottled
Read Less
Want to know what your home might be worth? Contact us for a FREE valuation!

Our team is ready to help you sell your home for the highest possible price ASAP







