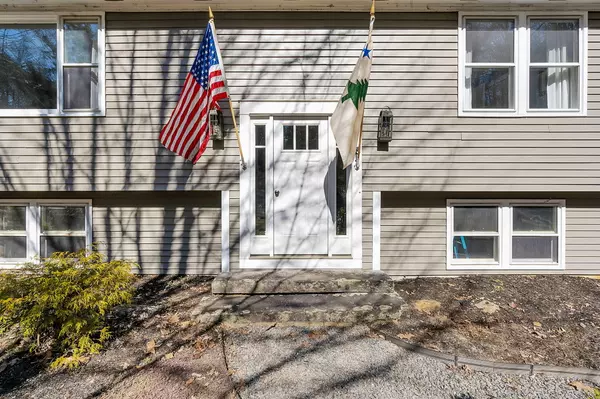Bought with Keller Williams Realty
$472,000
$379,000
24.5%For more information regarding the value of a property, please contact us for a free consultation.
3 Carriage RD Freeport, ME 04032
3 Beds
2 Baths
1,853 SqFt
Key Details
Sold Price $472,000
Property Type Residential
Sub Type Single Family Residence
Listing Status Sold
Square Footage 1,853 sqft
MLS Listing ID 1485492
Sold Date 05/06/21
Style Split Entry
Bedrooms 3
Full Baths 2
HOA Y/N No
Abv Grd Liv Area 1,449
Year Built 1973
Annual Tax Amount $5,240
Tax Year 2020
Lot Size 1.000 Acres
Acres 1.0
Property Sub-Type Single Family Residence
Source Maine Listings
Land Area 1853
Property Description
A wonderful home in a terrific location- close to town and with a large yard with plenty of space for outdoor entertaining, gardening, and play. Spacious kitchen with freshly painted white cabinets, newer counters, and stainless appliances. The dining room has a slider that opens to the side yard patio and the living room has a large picture window and a brick hearth with a Morso woodstove- both rooms with beautiful ash floors. The primary bedroom has a full bath. There is a large family room in the daylight basement has a hand-crafted built-in bookcase, an additional woodstove, and a slider to the extensive slate patio in the back yard. A laundry room and two additional partially finished rooms currently used as a workshop and for storage. New exterior paint in 2020. Two car garage and a greenhouse that has been refurbished. The beautiful perennial gardens will be blooming soon and the stone walls and walkways add to the property's charm.
Location
State ME
County Cumberland
Zoning RR2
Rooms
Family Room Built-Ins, Heat Stove
Basement Walk-Out Access, Daylight, Interior Entry
Primary Bedroom Level First
Bedroom 2 First
Bedroom 3 First
Living Room First
Dining Room First
Kitchen First
Family Room Basement
Interior
Interior Features 1st Floor Bedroom, 1st Floor Primary Bedroom w/Bath
Heating Stove, Direct Vent Heater, Baseboard
Cooling None
Fireplaces Number 2
Fireplace Yes
Appliance Refrigerator, Gas Range, Dishwasher
Exterior
Parking Features 1 - 4 Spaces, Paved, Garage Door Opener
Garage Spaces 2.0
View Y/N No
Roof Type Shingle
Porch Patio
Garage Yes
Building
Lot Description Open Lot, Near Shopping, Near Town, Neighborhood
Foundation Concrete Perimeter
Sewer Septic Existing on Site
Water Well
Architectural Style Split Entry
Structure Type Clapboard,Wood Frame
Schools
School District Rsu 05
Others
Energy Description Propane, Wood, Electric
Read Less
Want to know what your home might be worth? Contact us for a FREE valuation!

Our team is ready to help you sell your home for the highest possible price ASAP







