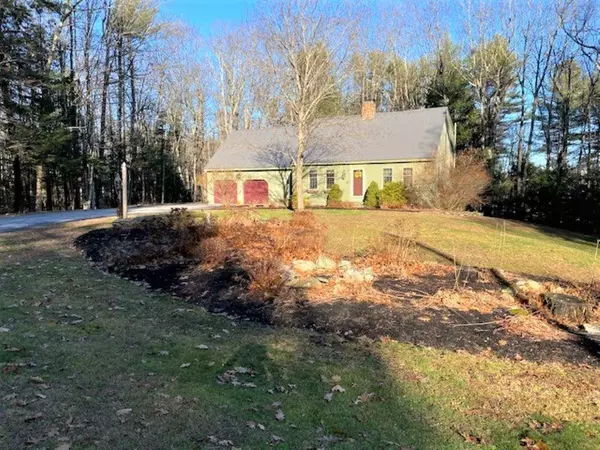Bought with Bean Group
$640,000
$567,900
12.7%For more information regarding the value of a property, please contact us for a free consultation.
27 Hemlock Ridge RD North Yarmouth, ME 04097
4 Beds
3 Baths
2,608 SqFt
Key Details
Sold Price $640,000
Property Type Residential
Sub Type Single Family Residence
Listing Status Sold
Square Footage 2,608 sqft
Subdivision Colonial Pines
MLS Listing ID 1485426
Sold Date 05/13/21
Style Cape
Bedrooms 4
Full Baths 2
Half Baths 1
HOA Fees $33/Semi-Annually
HOA Y/N Yes
Abv Grd Liv Area 2,608
Year Built 1988
Annual Tax Amount $4,210
Tax Year 20
Lot Size 1.400 Acres
Acres 1.4
Property Sub-Type Single Family Residence
Source Maine Listings
Land Area 2608
Property Description
Welcome to 27 Hemlock Ridge Rd. This lovely custom built home is located just over the Cumberland line in the highly desirable Colonial Pines neighborhood of North Yarmouth, with it's top rated area schools. The home is set on a very private 1.5 acre lot that is well landscaped and surrounded by woods. It is conveniently located near the Val Halla & Toddy Brook golf courses as well as the Knights Pond Preserve, which provides wonderful hiking trails and an ice skating area. Features include 4 bedrooms, 2.5 baths, 3 garage bays, gleaming hardwood floors, 2 fireplaces, brick hearth & pellet stove and two sliders to a multi-level deck. Once you step inside this well designed home you will be amazed by the living space and the gracious updates throughout. The updated kitchen boasts maple cabinets, granite counters w/breakfast bar & stainless appliances, while the master bedroom suite has wide pine flooring, skylites, fireplace, double vanity, soaking tub and a custom tile shower. This is the home that you've been waiting for. Schedule your appointment today!
Location
State ME
County Cumberland
Zoning Residential
Rooms
Basement Full, Interior Entry, Unfinished
Primary Bedroom Level Second
Bedroom 2 Second
Bedroom 3 Second
Bedroom 4 Second
Living Room First
Dining Room First Heat Stove
Kitchen First Eat-in Kitchen
Interior
Interior Features Pantry
Heating Stove, Multi-Zones, Hot Water, Baseboard
Cooling None
Fireplaces Number 2
Fireplace Yes
Appliance Refrigerator, Microwave, Electric Range, Dishwasher
Laundry Laundry - 1st Floor, Main Level
Exterior
Parking Features 5 - 10 Spaces, Paved, On Site, Garage Door Opener, Inside Entrance
Garage Spaces 3.0
View Y/N Yes
View Trees/Woods
Roof Type Metal
Street Surface Paved
Porch Deck
Road Frontage Private
Garage Yes
Building
Lot Description Cul-De-Sac, Landscaped, Wooded, Near Golf Course, Near Town, Neighborhood, Subdivided, Suburban
Foundation Concrete Perimeter
Sewer Private Sewer
Water Public
Architectural Style Cape
Structure Type Wood Siding,Wood Frame
Schools
School District Rsu 51/Msad 51
Others
HOA Fee Include 400.0
Energy Description Pellets, Oil
Read Less
Want to know what your home might be worth? Contact us for a FREE valuation!

Our team is ready to help you sell your home for the highest possible price ASAP







