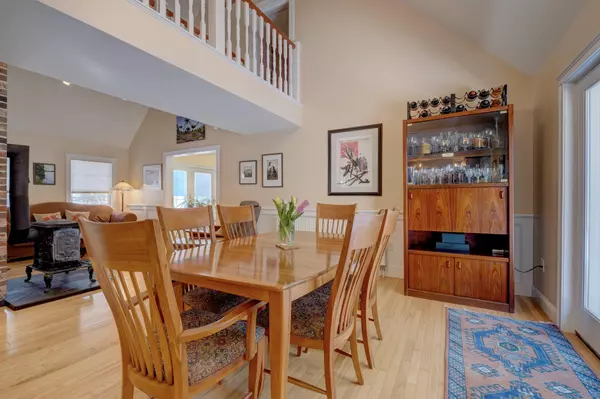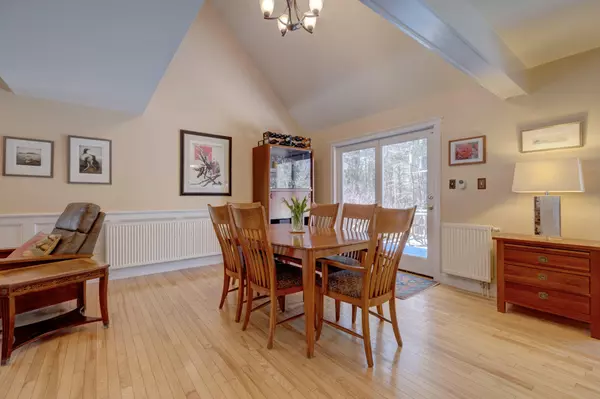Bought with Portside Real Estate Group
$502,000
$419,900
19.6%For more information regarding the value of a property, please contact us for a free consultation.
18 Glenview RD Freeport, ME 04032
4 Beds
3 Baths
2,324 SqFt
Key Details
Sold Price $502,000
Property Type Residential
Sub Type Single Family Residence
Listing Status Sold
Square Footage 2,324 sqft
Subdivision Glenview Road Association
MLS Listing ID 1484645
Sold Date 05/07/21
Style Cape
Bedrooms 4
Full Baths 2
Half Baths 1
HOA Fees $50/ann
HOA Y/N Yes
Abv Grd Liv Area 2,324
Year Built 1987
Annual Tax Amount $5,025
Tax Year 2020
Lot Size 3.340 Acres
Acres 3.34
Property Sub-Type Single Family Residence
Source Maine Listings
Land Area 2324
Property Description
PRIDE OF OWNERSHIP THROUGHOUT! Wonderfully maintained and remodeled 4 bedroom 2.5 bath Cape home with a brand new roof boasts a beautiful open floor plan receiving lots of natural light, gorgeous hardwood floors and stunning floor to ceiling exposed brick chimney with antique wood burning stove. You'll love the tastefully updated kitchen with granite countertops and stainless appliances with gas range open to dining area and living room with cathedral ceilings. First floor also features 2 bedrooms with one currently used as an office, a full bathroom with laundry and a den. Second floor boasts a large primary suite with walk-in closet and full bathroom, and an additional bedroom. Appreciate the privacy on this 3.34 acres yet close to Freeport area amenities. Offers due by 10am Monday, will be reviewed 12pm Monday. Please give 24 hours to respond.
Location
State ME
County Cumberland
Zoning RR1
Rooms
Basement Full, Interior Entry
Master Bedroom First
Bedroom 2 First
Bedroom 3 Second
Bedroom 4 Second
Living Room First
Dining Room First
Kitchen First
Interior
Interior Features 1st Floor Bedroom, Bathtub, Primary Bedroom w/Bath
Heating Hot Water, Forced Air, Baseboard
Cooling None
Fireplace No
Appliance Refrigerator, Microwave, Gas Range, Dishwasher
Laundry Laundry - 1st Floor, Main Level
Exterior
Parking Features 5 - 10 Spaces, Gravel
View Y/N No
Roof Type Shingle
Street Surface Gravel
Porch Deck
Garage No
Building
Lot Description Corner Lot, Open Lot, Rolling Slope, Landscaped, Wooded, Rural, Subdivided
Foundation Concrete Perimeter
Sewer Private Sewer
Water Private
Architectural Style Cape
Structure Type Clapboard,Wood Frame
Others
HOA Fee Include 600.0
Energy Description Oil
Read Less
Want to know what your home might be worth? Contact us for a FREE valuation!

Our team is ready to help you sell your home for the highest possible price ASAP







