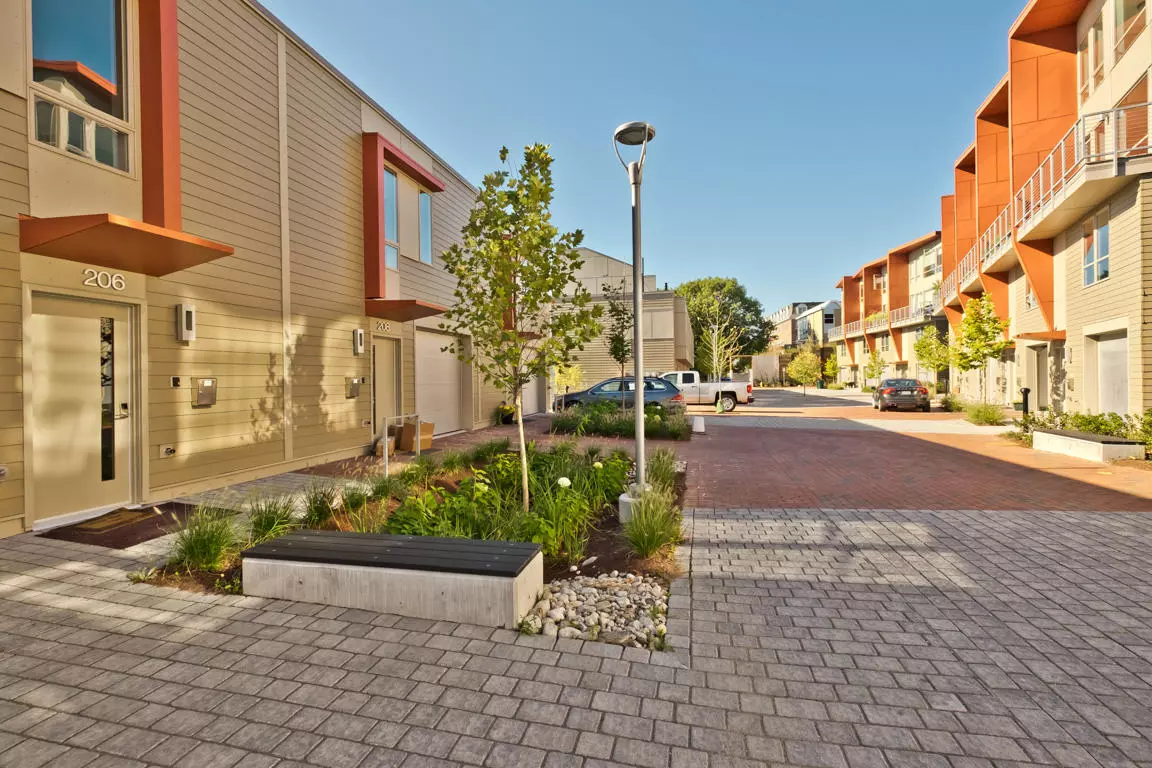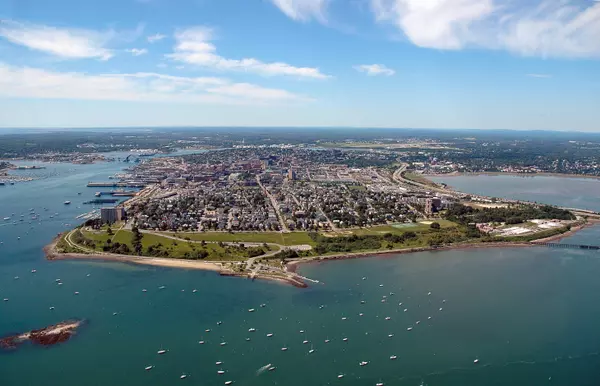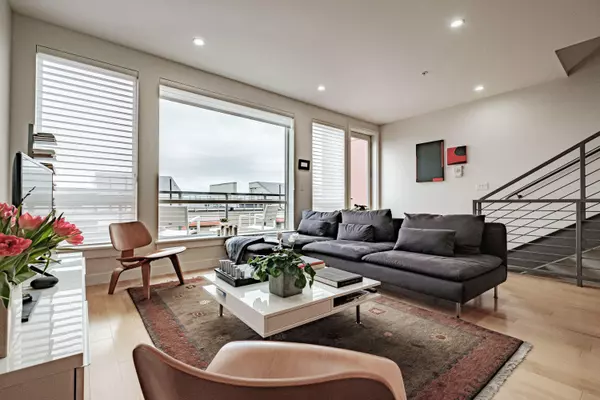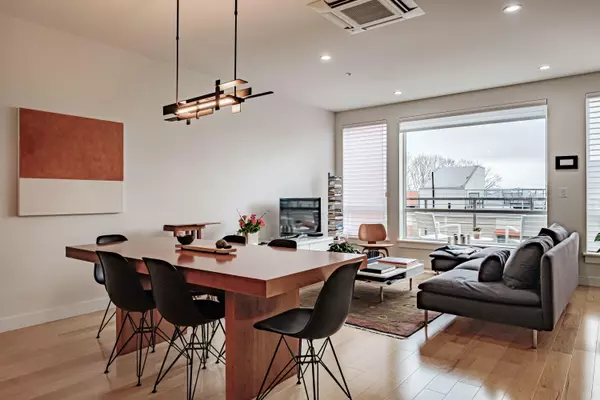Bought with Keller Williams Realty
$1,200,000
$1,200,000
For more information regarding the value of a property, please contact us for a free consultation.
203 Sheridan ST Portland, ME 04101
3 Beds
3 Baths
2,281 SqFt
Key Details
Sold Price $1,200,000
Property Type Residential
Sub Type Single Family Residence
Listing Status Sold
Square Footage 2,281 sqft
Subdivision Munjoy Hill
MLS Listing ID 1488669
Sold Date 05/24/21
Style Contemporary,Townhouse
Bedrooms 3
Full Baths 2
Half Baths 1
HOA Fees $400/mo
HOA Y/N Yes
Abv Grd Liv Area 2,281
Year Built 2015
Annual Tax Amount $13,072
Tax Year 2020
Property Sub-Type Single Family Residence
Source Maine Listings
Land Area 2281
Property Description
Join us for an Open House Saturday 4/24 11am - 1pm. Welcome to 203 Sheridan Street, a gorgeous modern condo that lives like a premier single family home! Overlooking Back Cove & perched steps away from world-class eateries, this Munjoy Heights townhome is the epitome of fine Portland living! From your private rooftop deck with panoramic views down to the heated 2-car attached garage, your quotidian moments are elevated with style & convenience. Entertaining is a joy in the spacious great room, beginning in the newly renovated kitchen & extending to the adjoining front deck. The primary suite encompasses the entire top floor, with amazing water views, luxurious bath & built-in office area. Two more bedrooms & full bath offer another level for family, guests, or additional living space. The personal elevator servicing all levels provides ease & accessibility. You'll appreciate the energy efficiency & high-performance systems of this modern design. This quiet corner of Munjoy Hill enjoys direct access to 2 Portland Trails & thoughtful community-organized events.
Location
State ME
County Cumberland
Zoning R-6
Body of Water Back Cove
Rooms
Basement None, Not Applicable
Primary Bedroom Level Upper
Master Bedroom Second
Bedroom 2 Second
Living Room Upper
Dining Room Upper Dining Area
Kitchen Upper Pantry2
Interior
Interior Features Walk-in Closets, Elevator Passenger, 1st Floor Bedroom, Bathtub, Pantry, Shower, Storage, Primary Bedroom w/Bath
Heating Multi-Zones, Heat Pump
Cooling Heat Pump, Central Air
Fireplace No
Appliance Washer, Refrigerator, Microwave, Gas Range, Dryer, Disposal, Dishwasher
Laundry Upper Level
Exterior
Parking Features 1 - 4 Spaces, Paved, On Site, Inside Entrance, Heated Garage
Garage Spaces 2.0
Utilities Available 1
Waterfront Description Cove
View Y/N Yes
View Scenic
Roof Type Flat,Membrane
Street Surface Paved
Accessibility Elevator/Chair Lift, Roll-in Shower
Porch Deck
Road Frontage Private
Garage Yes
Building
Lot Description Open Lot, Rolling Slope, Sidewalks, Landscaped, Abuts Conservation, Intown, Near Golf Course, Near Shopping, Near Turnpike/Interstate, Neighborhood, Near Public Transit
Foundation Concrete Perimeter, Slab
Sewer Public Sewer
Water Public
Architectural Style Contemporary, Townhouse
Structure Type Composition,Wood Frame
Others
HOA Fee Include 400.0
Restrictions Yes
Security Features Sprinkler,Security System
Energy Description Electric
Green/Energy Cert Energy Star Certified
Read Less
Want to know what your home might be worth? Contact us for a FREE valuation!

Our team is ready to help you sell your home for the highest possible price ASAP






