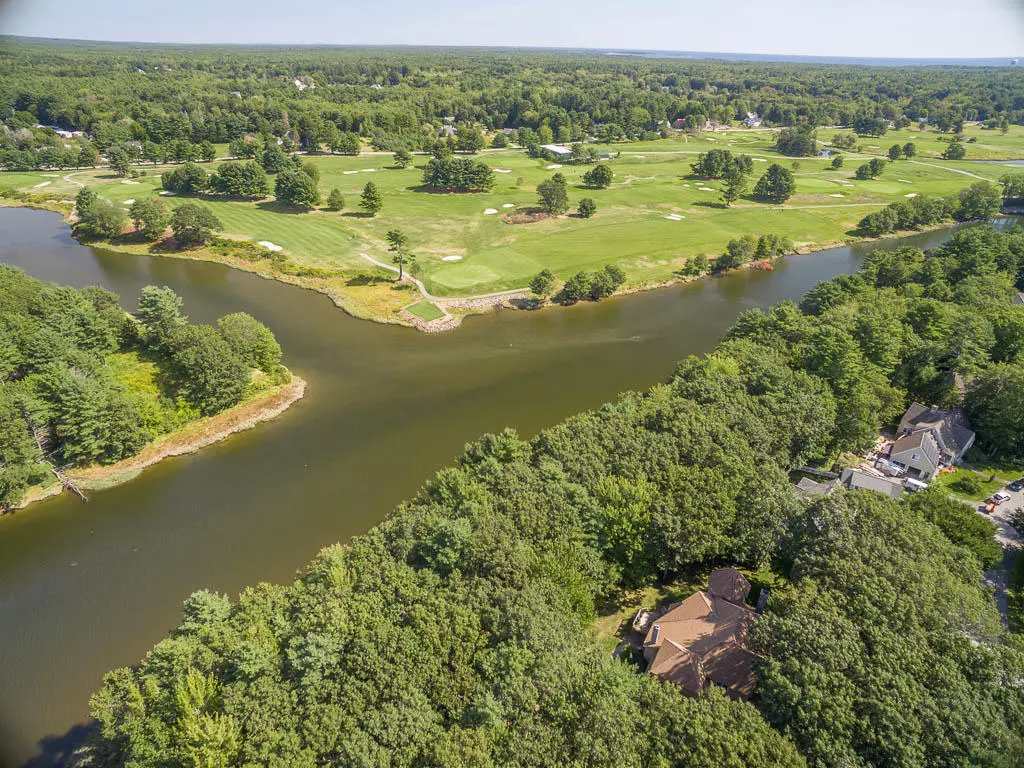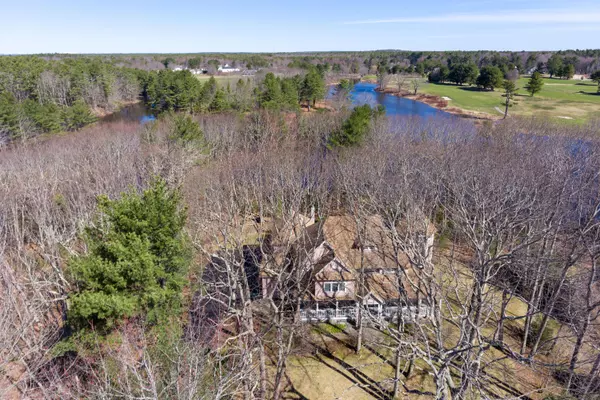Bought with Red Post Realty, LLC
$1,537,500
$1,695,000
9.3%For more information regarding the value of a property, please contact us for a free consultation.
22 Rivers Edge DR Kennebunk, ME 04043
4 Beds
3 Baths
4,151 SqFt
Key Details
Sold Price $1,537,500
Property Type Residential
Sub Type Single Family Residence
Listing Status Sold
Square Footage 4,151 sqft
MLS Listing ID 1456689
Sold Date 06/01/21
Style Shingle Style
Bedrooms 4
Full Baths 3
HOA Y/N No
Abv Grd Liv Area 4,151
Year Built 1997
Annual Tax Amount $11,673
Tax Year 2020
Lot Size 0.970 Acres
Acres 0.97
Property Sub-Type Single Family Residence
Source Maine Listings
Land Area 4151
Property Description
Custom designed 4 bedroom, shingle style home on the Kennebunk River with a dock; you can access the ocean from this dock by canoe ,kayak or small boat to explore the coast!!!Enjoy evenings by the firepit overlooking the peacefulness of the river, wildlife, and Cape Arundel Golf Course. Sited on just under an acre, this location is bordered by Kennebunk Land Trust, the river, and reserved ' green space'; lots of privacy. Beautiful interior architectural features grace this home, with wood and tile floors, amazing trim detail,pocket doors, built-ins,gas and wood burning fireplaces and vaulted ceilings. The sunny kitchen family room opens to an elevated deck that captures the natural beauty of the area. An oversized 3 bay garage, and huge walk-out basement allow for ample storage, Truly a special and unique property!
Location
State ME
County York
Zoning 0013
Body of Water Kennebunk River
Rooms
Family Room Vaulted Ceiling, Built-Ins, Gas Fireplace
Basement Walk-Out Access, Daylight, Full, Interior Entry, Unfinished
Primary Bedroom Level Second
Master Bedroom Second
Bedroom 2 Second
Bedroom 3 Second
Living Room First
Dining Room First Tray Ceiling, Formal
Kitchen First Breakfast Nook, Island, Vaulted Ceiling12, Pantry2, Eat-in Kitchen
Family Room First
Interior
Interior Features Walk-in Closets, Attic, Bathtub, Pantry, Shower, Storage, Primary Bedroom w/Bath
Heating Radiant, Multi-Zones, Hot Water, Baseboard
Cooling None
Fireplaces Number 2
Fireplace Yes
Appliance Washer, Wall Oven, Trash Compactor, Refrigerator, Dryer, Dishwasher, Cooktop
Laundry Laundry - 1st Floor, Main Level
Exterior
Parking Features 1 - 4 Spaces, Paved, Garage Door Opener, Inside Entrance
Garage Spaces 3.0
Utilities Available 1
Waterfront Description River
View Y/N Yes
View Scenic
Roof Type Shingle
Street Surface Paved
Porch Deck, Patio, Porch
Garage Yes
Building
Lot Description Level, Landscaped, Near Golf Course, Near Public Beach, Near Shopping, Near Town, Neighborhood, Subdivided, Irrigation System
Foundation Concrete Perimeter
Sewer Public Sewer
Water Public
Architectural Style Shingle Style
Structure Type Wood Siding,Shingle Siding,Wood Frame
Schools
School District Rsu 21
Others
Restrictions Unknown
Security Features Security System
Energy Description Propane, Oil
Read Less
Want to know what your home might be worth? Contact us for a FREE valuation!

Our team is ready to help you sell your home for the highest possible price ASAP







