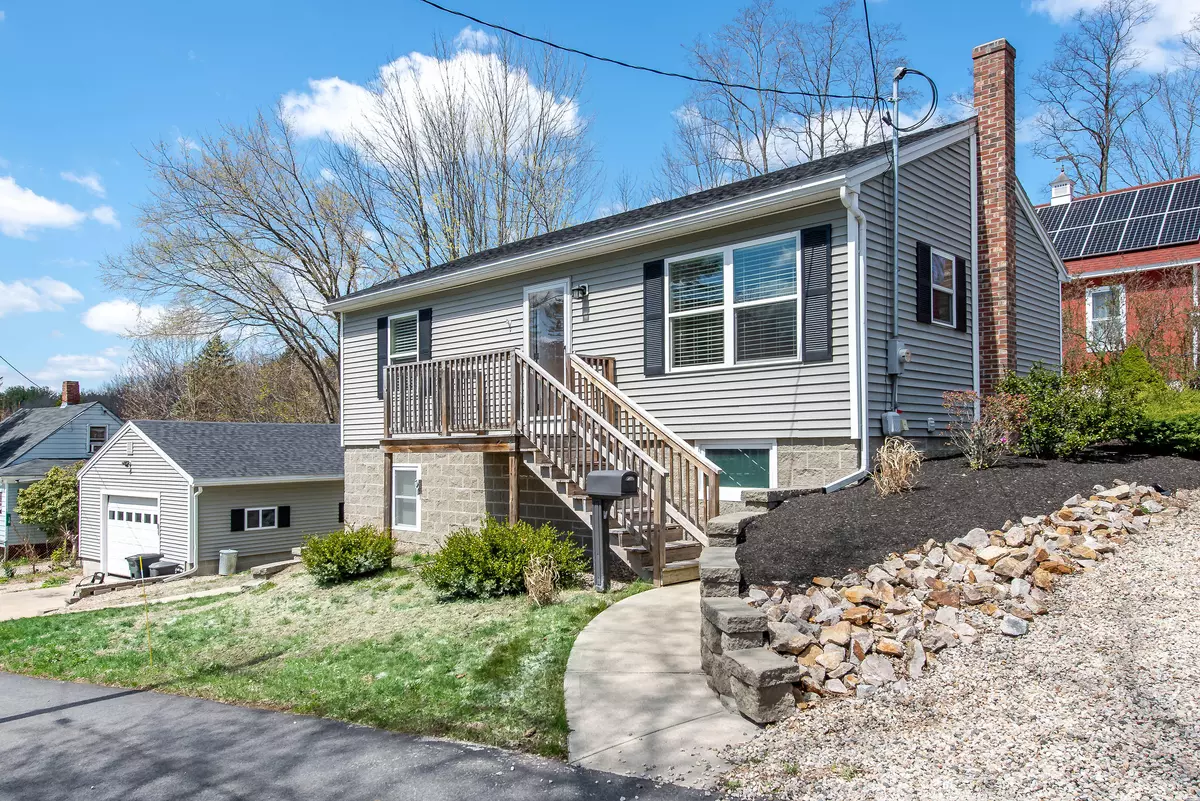Bought with Coldwell Banker Peggy Carter Team
$327,000
$289,900
12.8%For more information regarding the value of a property, please contact us for a free consultation.
10 Garland ST South Berwick, ME 03908
2 Beds
1 Bath
864 SqFt
Key Details
Sold Price $327,000
Property Type Residential
Sub Type Single Family Residence
Listing Status Sold
Square Footage 864 sqft
MLS Listing ID 1489031
Sold Date 06/10/21
Style Ranch
Bedrooms 2
Full Baths 1
HOA Y/N No
Abv Grd Liv Area 864
Year Built 2012
Annual Tax Amount $3,451
Tax Year 2020
Lot Size 8,276 Sqft
Acres 0.19
Property Sub-Type Single Family Residence
Source Maine Listings
Land Area 864
Property Description
Welcome to this cute as a button ranch style home. Located on a quiet dead-end street within walking distance of downtown South Berwick and views of the Salmon Falls River! Inside you will find an open concept living space. Laminate hardwood floors throughout the entire house. Kitchen features a large island with seating up to 5/6 seats. Tons of cabinet and counter space! Living room is right off the kitchen for an open concept entertaining space. 2 bedrooms and 1 full bathroom finish the main floor. The basement is already plumbed for a second bathroom, as well as plans for another bedroom/room. The back yard has a brand-new deck with views of the Salmon Falls River. The home also features an oversized 1 car heated garage for your car and toys! Double driveways for plenty of parking. Come take a look at this move-in ready home in the Marshwood School system! Showings start Thursday 4/29.
Location
State ME
County York
Zoning Residential
Body of Water Salmon Falls River
Rooms
Basement Walk-Out Access, Full, Unfinished
Master Bedroom First
Bedroom 2 First
Living Room First
Kitchen First Island, Eat-in Kitchen
Interior
Interior Features 1st Floor Bedroom, Bathtub, Pantry, Shower
Heating Baseboard
Cooling None
Fireplace No
Appliance Washer, Refrigerator, Electric Range, Dryer, Dishwasher
Laundry Washer Hookup
Exterior
Parking Features 1 - 4 Spaces, Gravel, Paved, On Site, Garage Door Opener, Detached, Heated Garage
Garage Spaces 1.0
Waterfront Description River
View Y/N No
Roof Type Shingle
Street Surface Paved
Porch Deck
Garage Yes
Building
Lot Description Level, Open Lot, Landscaped, Intown, Near Shopping, Near Town
Sewer Public Sewer
Water Public
Architectural Style Ranch
Structure Type Vinyl Siding,Modular
Others
Restrictions Unknown
Energy Description Oil
Read Less
Want to know what your home might be worth? Contact us for a FREE valuation!

Our team is ready to help you sell your home for the highest possible price ASAP







