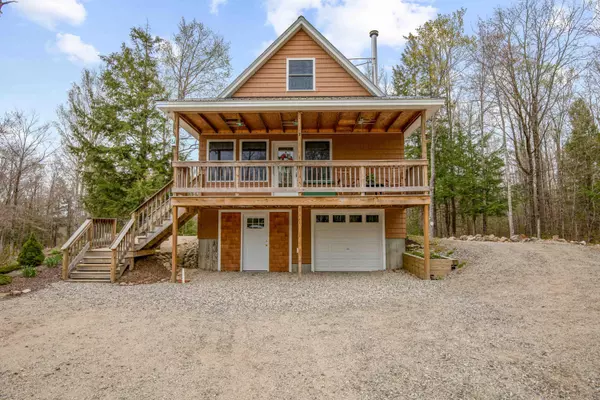Bought with Real Estate 2000 ME/NH
$365,000
$365,000
For more information regarding the value of a property, please contact us for a free consultation.
108 Benson RD Parsonsfield, ME 04047
2 Beds
1 Bath
1,292 SqFt
Key Details
Sold Price $365,000
Property Type Residential
Sub Type Single Family Residence
Listing Status Sold
Square Footage 1,292 sqft
Subdivision Bickford'S Mill Subdivision
MLS Listing ID 1490154
Sold Date 06/24/21
Style Chalet
Bedrooms 2
Full Baths 1
HOA Fees $6/ann
HOA Y/N Yes
Abv Grd Liv Area 1,292
Year Built 2015
Annual Tax Amount $1,943
Tax Year 2020
Lot Size 10.900 Acres
Acres 10.9
Property Sub-Type Single Family Residence
Source Maine Listings
Land Area 1292
Property Description
Ever dreamed of living in your own treehouse? This home will feel exactly like that nestled amongst the pines. Lovingly referred to as Thistle Hill, it will become your own personal escape from the moment you drive in! Set back away from it all and settled nicely on 10.9 acres this custom home will become your own retreat with wooded views in every direction. Offering 2-3 bedrooms, 1 bath, and meticulous design with tin ceilings, eat-in kitchen, attached 4 season porch, loft area, cedar detailing and drive-under garage with front porch above. You will enjoy spending your time outside this home as much as in. Take in the ample perennial gardens, strawberry and blueberry patches, newly planted Christmas tree farm, asparagus, various other vegetable gardens and so much more. Additionally, it boasts a separate ''she shed'', greenhouse and 12x16 timber frame building with loft area, woodstove and gorgeous stained glass. Finally, enjoy the common shared open space of Bickford's Mill Subdivision with its 75 wooded acres, walking trails and brook for recreational use allotted to each homeowner. Come live with the wildlife from deer, bear, turkeys and moose as you live, work and play. Find out the way life should be!
Location
State ME
County York
Zoning F&F
Rooms
Basement Walk-Out Access, Full
Master Bedroom First
Bedroom 2 Second
Living Room First
Kitchen First
Interior
Heating Stove, Baseboard
Cooling A/C Units, Multi Units
Fireplace No
Appliance Washer, Refrigerator, Electric Range, Dryer
Exterior
Parking Features 5 - 10 Spaces, Gravel
Garage Spaces 2.0
View Y/N Yes
View Trees/Woods
Roof Type Metal
Street Surface Gravel
Porch Deck, Glass Enclosed, Porch
Garage Yes
Building
Lot Description Level, Open Lot, Wooded, Rural
Foundation Concrete Perimeter
Sewer Private Sewer, Septic Design Available
Water Private, Well
Architectural Style Chalet
Structure Type Vinyl Siding,Wood Frame
Schools
School District Rsu 55/Msad 55
Others
HOA Fee Include 75.0
Restrictions Yes
Energy Description Wood, Electric
Read Less
Want to know what your home might be worth? Contact us for a FREE valuation!

Our team is ready to help you sell your home for the highest possible price ASAP







