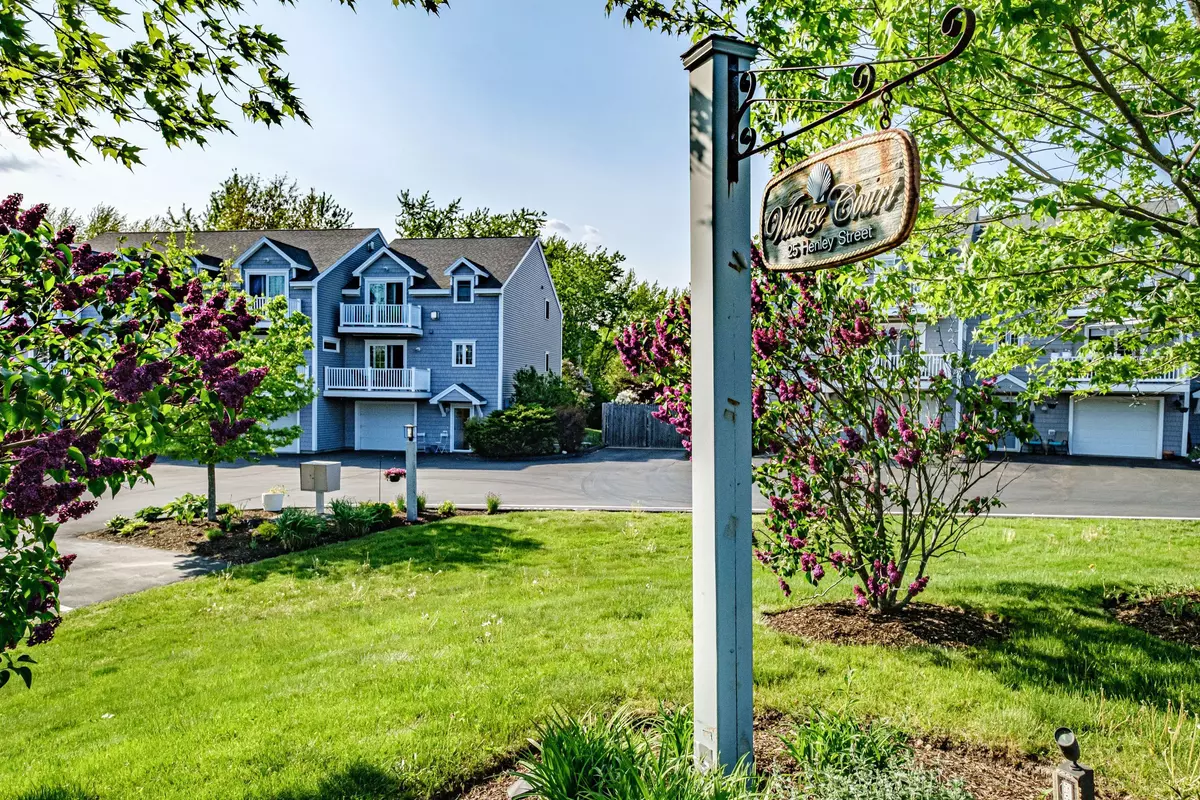Bought with Morrison Real Estate
$545,000
$549,900
0.9%For more information regarding the value of a property, please contact us for a free consultation.
25 Henley ST #8 South Portland, ME 04106
2 Beds
3 Baths
1,788 SqFt
Key Details
Sold Price $545,000
Property Type Residential
Sub Type Condominium
Listing Status Sold
Square Footage 1,788 sqft
Subdivision Village Court Condominiums
MLS Listing ID 1492583
Sold Date 06/29/21
Style Townhouse
Bedrooms 2
Full Baths 2
Half Baths 1
HOA Fees $220/mo
HOA Y/N Yes
Abv Grd Liv Area 1,788
Year Built 2007
Annual Tax Amount $4,796
Tax Year 2020
Lot Size 1.370 Acres
Acres 1.37
Property Sub-Type Condominium
Source Maine Listings
Land Area 1788
Property Description
Located in this beautiful area of South Portland, this 2 bedroom 2.5 bath townhouse is ready for you to move into. Stones throw to the green belt. Short walk to Marina's, SMCC, Willard Beach, Bug light, shopping and many restaurants. So close to intown Portland
Quality built townhouse and energy efficient.
This end unit townhouse features: Master bedroom with ensuite, gas fireplace, hardwood floors and cozy balcony. Large guest room with ensuite and berber carpet. Open concept kitchen, dining, living area with gas fireplace, built-ins, granite countertops, large pantry and hardwood floors. Generous balcony off dining area. Double glass doors to home office. Oversized one car garage with lots of storage. This home has so much to offer.
Location
State ME
County Cumberland
Zoning RES
Rooms
Basement None, Walk-Out Access, Full
Primary Bedroom Level Upper
Master Bedroom Upper
Living Room Second
Dining Room Second
Kitchen Second Pantry2, Eat-in Kitchen
Interior
Interior Features Walk-in Closets, Pantry, Shower, Storage, Primary Bedroom w/Bath
Heating Radiant, Multi-Zones, Hot Water, Forced Air
Cooling None
Fireplaces Number 2
Fireplace Yes
Appliance Washer, Refrigerator, Microwave, Electric Range, Dryer, Disposal, Dishwasher
Laundry Laundry - 1st Floor, Main Level
Exterior
Parking Features 1 - 4 Spaces, Paved, Common, Garage Door Opener, Inside Entrance, Off Street
Garage Spaces 1.5
Utilities Available 1
View Y/N Yes
View Scenic
Roof Type Shingle
Street Surface Paved
Porch Deck
Garage Yes
Building
Lot Description Level, Open Lot, Sidewalks, Near Shopping, Near Town, Neighborhood, Subdivided, Near Public Transit
Foundation Concrete Perimeter
Sewer Public Sewer
Water Public
Architectural Style Townhouse
Structure Type Vinyl Siding,Wood Frame
Others
HOA Fee Include 220.0
Restrictions Yes
Energy Description Gas Natural
Read Less
Want to know what your home might be worth? Contact us for a FREE valuation!

Our team is ready to help you sell your home for the highest possible price ASAP






