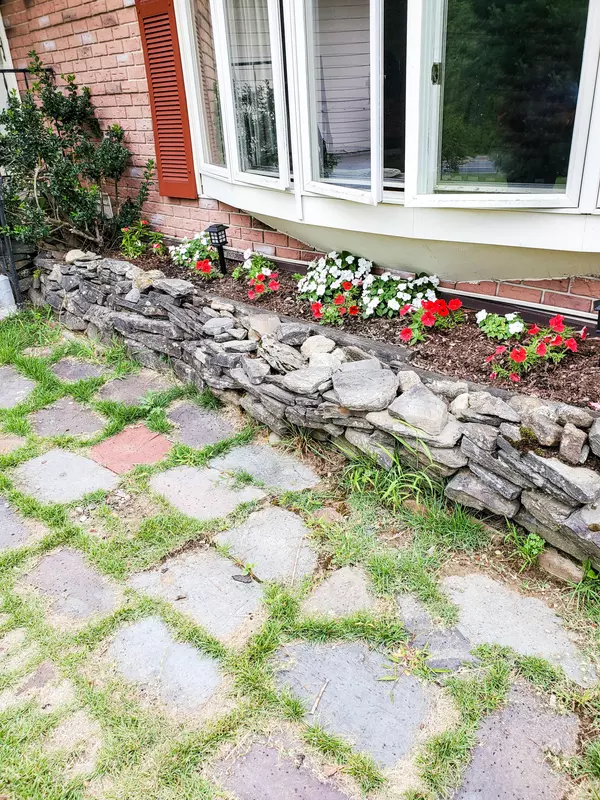Bought with Realty ONE Group - Compass
$202,500
$190,000
6.6%For more information regarding the value of a property, please contact us for a free consultation.
1635 Main ST Lewiston, ME 04240
3 Beds
2 Baths
1,658 SqFt
Key Details
Sold Price $202,500
Property Type Residential
Sub Type Single Family Residence
Listing Status Sold
Square Footage 1,658 sqft
MLS Listing ID 1484689
Sold Date 07/01/21
Style Ranch
Bedrooms 3
Full Baths 1
Half Baths 1
HOA Y/N No
Abv Grd Liv Area 1,258
Year Built 1956
Annual Tax Amount $3,019
Tax Year 2020
Lot Size 0.960 Acres
Acres 0.96
Property Sub-Type Single Family Residence
Source Maine Listings
Land Area 1658
Property Description
BACK ON THE MARKET! Looking for a spacious, single level ranch in a great location? Then check out this 3 bedroom, 2 bath ranch situated well off the road on a beautifully landscaped lot of just under 1 acre. It is located on the outskirts of Lewiston close to the Green town line. This 1,658 square foot home features an open floor plan with an eat-in kitchen that opens into a front facing living room filled with natural light. Down the hall from the living room are three nicely sized bedrooms and a full bath with skylight. The basement features two additional finished rooms for a home office, playroom, or den as well as a half bath. The unfinished portion of the basement offers plenty of additional dry storage and workshop space. Off of the kitchen is a breezeway that leads to the two car garage. Many recent updates including a new roof, septic system, electrical panel, hot water tank and insulation make this home truly move-in ready! This is the perfect home for anyone looking for single level living at it's best! 3D tour available. **This home has been pre-inspected by Maine Inspection, a certified home inspection company. A copy of the full report is available upon request.**
Location
State ME
County Androscoggin
Zoning Residential
Rooms
Basement Finished, Full, Exterior Entry, Bulkhead, Interior Entry, Walk-Out Access, Unfinished
Master Bedroom First
Bedroom 2 First
Bedroom 3 First
Living Room First
Kitchen First
Family Room Basement
Interior
Heating Forced Air, Hot Air
Cooling None
Fireplace No
Exterior
Parking Features 1 - 4 Spaces, Paved
Garage Spaces 2.0
View Y/N No
Roof Type Pitched,Shingle
Street Surface Paved
Garage Yes
Building
Lot Description Level, Open Lot, Landscaped, Wooded, Near Shopping
Foundation Concrete Perimeter
Sewer Private Sewer, Septic Existing on Site
Water Public, Well
Architectural Style Ranch
Structure Type Wood Siding,Vinyl Siding,Wood Frame
Others
Energy Description Oil
Read Less
Want to know what your home might be worth? Contact us for a FREE valuation!

Our team is ready to help you sell your home for the highest possible price ASAP






