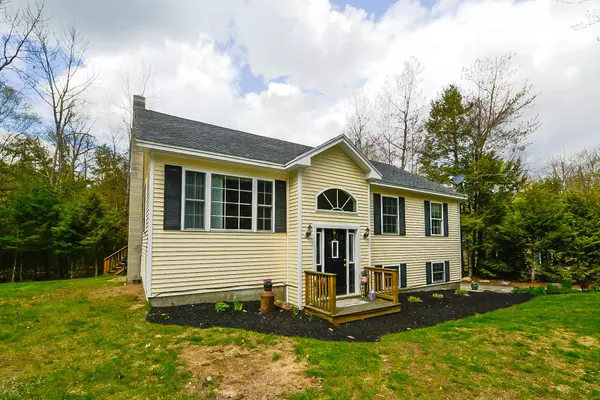Bought with EXIT Oceanside Realty
$322,000
$279,900
15.0%For more information regarding the value of a property, please contact us for a free consultation.
303 Chaplins Mill RD Naples, ME 04055
3 Beds
1 Bath
1,192 SqFt
Key Details
Sold Price $322,000
Property Type Residential
Sub Type Single Family Residence
Listing Status Sold
Square Footage 1,192 sqft
Subdivision Walter Hill Homeowners Association
MLS Listing ID 1491390
Sold Date 07/15/21
Style Raised Ranch
Bedrooms 3
Full Baths 1
HOA Fees $4/mo
HOA Y/N Yes
Abv Grd Liv Area 1,192
Year Built 2008
Annual Tax Amount $2,070
Tax Year 2020
Lot Size 1.000 Acres
Acres 1.0
Property Sub-Type Single Family Residence
Source Maine Listings
Land Area 1192
Property Description
Great location in the heart of the Lakes Region! Home features 1 floor living with 3 bedrooms, 1 bath, laundry and open concept kitchen/living on the first floor. Deck off the kitchen that looks out onto the peaceful and secluded backyard. On the basement level there is a 2-car garage, with a direct entry mudroom/bonus room that could be finished to offer even more living space. The house is very efficient, with a woodstove in the basement that is a great secondary source of heat in the winter months. Conveniently located minutes away from 302 for an easy commute to Portland or Rt. 95. The public beach on Long Lake just minutes away as well!
Location
State ME
County Cumberland
Zoning Res
Rooms
Basement Walk-Out Access, Full
Master Bedroom First
Bedroom 2 First
Bedroom 3 First
Living Room First
Kitchen First
Interior
Heating Hot Water, Baseboard
Cooling None
Fireplace No
Exterior
Parking Features 1 - 4 Spaces, Paved, Common, Inside Entrance
Garage Spaces 2.0
View Y/N Yes
View Scenic, Trees/Woods
Roof Type Shingle
Street Surface Paved
Garage Yes
Building
Lot Description Level, Landscaped, Wooded, Near Town, Rural
Foundation Concrete Perimeter
Sewer Private Sewer, Septic Existing on Site
Water Private, Well
Architectural Style Raised Ranch
Structure Type Vinyl Siding,Wood Frame
Schools
School District Rsu 61/Msad 61
Others
HOA Fee Include 4.0
Energy Description Wood, Oil
Read Less
Want to know what your home might be worth? Contact us for a FREE valuation!

Our team is ready to help you sell your home for the highest possible price ASAP







