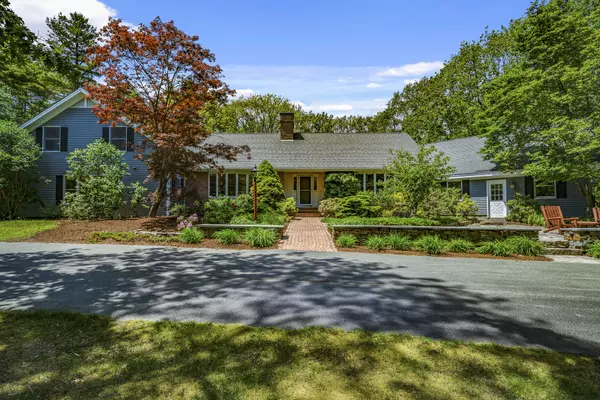Bought with Spectrum Real Estate
$950,000
$879,000
8.1%For more information regarding the value of a property, please contact us for a free consultation.
72 Steeple Chase RD North Yarmouth, ME 04097
4 Beds
5 Baths
5,301 SqFt
Key Details
Sold Price $950,000
Property Type Residential
Sub Type Single Family Residence
Listing Status Sold
Square Footage 5,301 sqft
Subdivision Equestrian Estates
MLS Listing ID 1495934
Sold Date 07/20/21
Style Contemporary,Cape,Multi-Level,Ranch
Bedrooms 4
Full Baths 3
Half Baths 2
HOA Y/N Yes
Abv Grd Liv Area 3,801
Year Built 1990
Annual Tax Amount $9,461
Tax Year 2021
Lot Size 5.140 Acres
Acres 5.14
Property Sub-Type Single Family Residence
Source Maine Listings
Land Area 5301
Property Description
Quiet neighborhood setting for this 5+ acres wooded estate. Open concept home, with cathedral ceilings, skylights and large windows is designed for maximal indoor-outdoor integration. Great flow and dramatic central 2-story fireplace make this a fantastic party house. Enjoy the beautiful perennial gardens from the oversized deck or patio. Play soccer with the kids in the large back yard or put in the pool you've always wanted. Elegantly finished lower level has office space & workout room, playroom, storage. Included on the property is a detached 2-story building with kitchenette, full bath, sauna for 10, extra 2-car garage & carport, and a bunk room or playroom. This property has anything you'd want and everything you need. Excellent schools system as well.
Twilight Open House Thursday 6/17 6pm-8:30pm
Location
State ME
County Cumberland
Zoning Village
Rooms
Basement Bulkhead, Finished, Full, Interior Entry
Master Bedroom First
Bedroom 2 First
Bedroom 3 Second
Bedroom 4 Second
Dining Room First
Kitchen First
Family Room First
Interior
Interior Features Walk-in Closets, 1st Floor Bedroom, 1st Floor Primary Bedroom w/Bath, Bathtub, One-Floor Living, Other, Pantry, Shower, Storage, Primary Bedroom w/Bath
Heating Multi-Zones, Hot Water, Baseboard
Cooling None
Fireplaces Number 1
Fireplace Yes
Appliance Wall Oven, Refrigerator, Gas Range, Dishwasher, Cooktop
Laundry Laundry - 1st Floor, Main Level
Exterior
Parking Features 5 - 10 Spaces, Paved, Detached, Inside Entrance
Garage Spaces 4.0
Community Features Clubhouse
Utilities Available 1
View Y/N Yes
View Scenic, Trees/Woods
Roof Type Shingle
Street Surface Paved
Accessibility 32 - 36 Inch Doors
Porch Deck, Patio, Porch
Garage Yes
Building
Lot Description Corner Lot, Level, Open Lot, Landscaped, Wooded, Pasture, Interior Lot, Near Golf Course, Near Public Beach, Near Shopping, Near Turnpike/Interstate, Near Town, Neighborhood
Foundation Concrete Perimeter
Sewer Private Sewer
Water Private
Architectural Style Contemporary, Cape, Multi-Level, Ranch
Structure Type Clapboard,Brick,Masonry,Wood Frame
Schools
School District Rsu 51/Msad 51
Others
Restrictions Yes
Energy Description Oil
Read Less
Want to know what your home might be worth? Contact us for a FREE valuation!

Our team is ready to help you sell your home for the highest possible price ASAP







