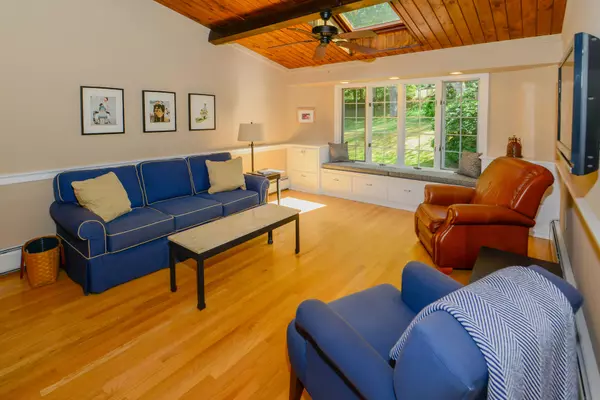Bought with Kimball & Company Neighborhood Realty
$200,000
$203,000
1.5%For more information regarding the value of a property, please contact us for a free consultation.
615 Piscataquis ST Rumford, ME 04276
4 Beds
3 Baths
2,239 SqFt
Key Details
Sold Price $200,000
Property Type Residential
Sub Type Single Family Residence
Listing Status Sold
Square Footage 2,239 sqft
MLS Listing ID 1498716
Sold Date 08/13/21
Style Cape
Bedrooms 4
Full Baths 2
Half Baths 1
HOA Y/N No
Abv Grd Liv Area 2,239
Year Built 1957
Annual Tax Amount $3,435
Tax Year 2020
Lot Size 0.320 Acres
Acres 0.32
Property Sub-Type Single Family Residence
Source Maine Listings
Land Area 2239
Property Description
Lovely Four Bedroom Cape on Landscaped Corner Lot. Inside, the first level features a master bedroom, guest room or office, full bath, a sunny eat-in kitchen with stainless appliances, a formal living room with warm gas fireplace and a great room with built-ins, a dining area and lots of natural light. Upstairs you'll find two comfortable guest rooms with built-ins a walk-in closet and a three-quarter bath. The basement features a bar and half bath on one side and work area with storage on the other. Outdoors enjoy a little fresh air from the back deck, sit under the sun on your patio, warm up by the fire pit or pick raspberries. Tucked in a nice neighborhood just a short drive to skiing and downtown. Ideal as a primary or home away from home. Broker interest.
Location
State ME
County Oxford
Zoning Residential
Rooms
Basement Walk-Out Access, Daylight, Other, Partial, Sump Pump, Interior Entry, Unfinished
Master Bedroom First 11.6X10.0
Bedroom 2 First 11.3X10.0
Bedroom 3 Second 14.0X9.0
Bedroom 4 Second 12.0X10.6
Living Room First 18.0X12.0
Kitchen First 19.1X9.1 Eat-in Kitchen
Interior
Interior Features Walk-in Closets, 1st Floor Bedroom, Attic, Storage
Heating Multi-Zones, Hot Water, Baseboard
Cooling None
Fireplaces Number 1
Fireplace Yes
Appliance Washer, Refrigerator, Microwave, Electric Range, Dryer, Disposal, Dishwasher
Laundry Laundry - 1st Floor, Main Level
Exterior
Parking Features 1 - 4 Spaces, Paved, On Site, Inside Entrance, Underground
Garage Spaces 1.0
Utilities Available 1
View Y/N No
Roof Type Metal
Street Surface Paved
Porch Deck, Patio, Porch
Garage Yes
Building
Lot Description Corner Lot, Landscaped, Near Town, Neighborhood, Suburban
Foundation Concrete Perimeter
Sewer Public Sewer
Water Public
Architectural Style Cape
Structure Type Shingle Siding,Wood Frame
Others
Restrictions Unknown
Energy Description Propane, Oil
Read Less
Want to know what your home might be worth? Contact us for a FREE valuation!

Our team is ready to help you sell your home for the highest possible price ASAP






