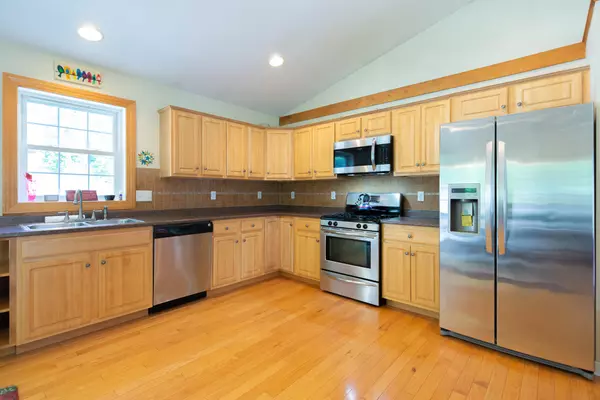Bought with Keller Williams Realty
$380,000
$349,900
8.6%For more information regarding the value of a property, please contact us for a free consultation.
6 Mccue LN Berwick, ME 03901
3 Beds
2 Baths
1,942 SqFt
Key Details
Sold Price $380,000
Property Type Residential
Sub Type Single Family Residence
Listing Status Sold
Square Footage 1,942 sqft
MLS Listing ID 1495420
Sold Date 08/20/21
Style Raised Ranch
Bedrooms 3
Full Baths 2
HOA Y/N Yes
Abv Grd Liv Area 1,326
Year Built 2006
Annual Tax Amount $4,270
Tax Year 2021
Lot Size 0.260 Acres
Acres 0.26
Property Sub-Type Single Family Residence
Source Maine Listings
Land Area 1942
Property Description
Located on a quiet cul-de-sac in the Colonial Green Association, this three bedroom two bath split level home is move in ready! An excellent location, not only is it walkable to the growing downtown of Berwick, but it is also minutes to the NH border. The home features an open concept kitchen/dining and living room with cathedral ceilings as well as hardwood floors and stainless steel appliances. The slider off the kitchen walks directly out to your 12 x 14 deck, perfect for grilling year round. The primary bedroom with en suite bath is on the main level as well as two additional bedrooms and another full bath. There is direct entry into your finished lower level from the two full bay garage where you will find a separate laundry room and a flexible space downstairs, it could be used as a toy room, office space or exercise room. A cozy propane stove completes the space! Ample storage and large shed for outdoor tools. First showings will be Saturday between 3-6 and Monday from 4-6. Please call to reserve your spot.
Location
State ME
County York
Zoning R1
Rooms
Basement Finished, Interior Entry
Master Bedroom First
Bedroom 2 First
Bedroom 3 First
Family Room Basement
Interior
Interior Features 1st Floor Primary Bedroom w/Bath, Bathtub, Shower
Heating Stove, Multi-Zones, Hot Water, Baseboard
Cooling None
Fireplaces Number 1
Fireplace Yes
Appliance Washer, Refrigerator, Microwave, Gas Range, Dryer, Disposal, Dishwasher
Laundry Washer Hookup
Exterior
Parking Features 1 - 4 Spaces, Paved, Garage Door Opener, Inside Entrance
Garage Spaces 2.0
Utilities Available 1
View Y/N No
Roof Type Shingle
Street Surface Paved
Porch Deck
Garage Yes
Building
Lot Description Cul-De-Sac, Level, Landscaped, Near Shopping, Near Town, Neighborhood
Foundation Concrete Perimeter
Sewer Public Sewer
Water Public
Architectural Style Raised Ranch
Structure Type Vinyl Siding,Wood Frame
Others
Restrictions Yes
Energy Description Propane, Oil
Read Less
Want to know what your home might be worth? Contact us for a FREE valuation!

Our team is ready to help you sell your home for the highest possible price ASAP






