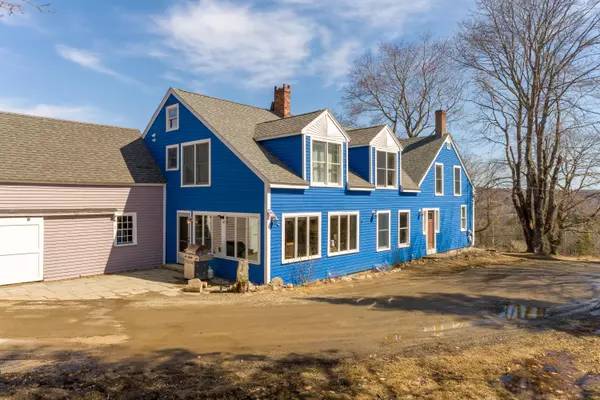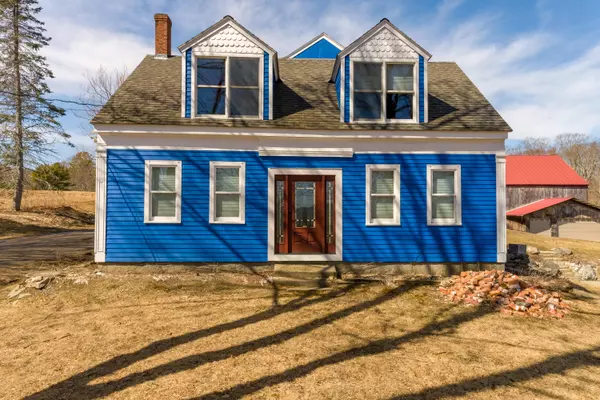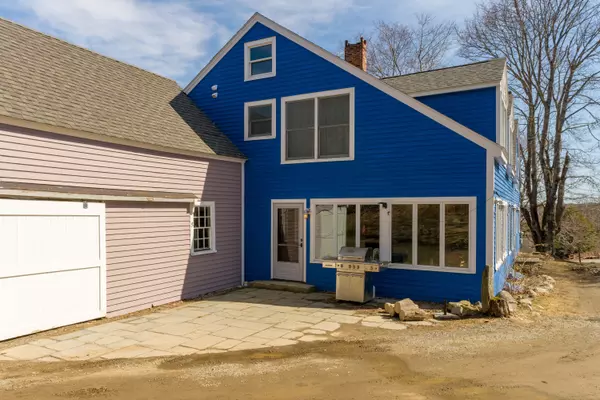Bought with Hoang Realty
$465,000
$475,000
2.1%For more information regarding the value of a property, please contact us for a free consultation.
299 Bremen RD Waldoboro, ME 04572
5 Beds
3 Baths
2,886 SqFt
Key Details
Sold Price $465,000
Property Type Residential
Sub Type Single Family Residence
Listing Status Sold
Square Footage 2,886 sqft
MLS Listing ID 1485509
Sold Date 09/10/21
Style Cape,Farmhouse
Bedrooms 5
Full Baths 2
Half Baths 1
HOA Y/N No
Abv Grd Liv Area 2,886
Year Built 1790
Annual Tax Amount $6,989
Tax Year 2020
Lot Size 66.000 Acres
Acres 66.0
Property Sub-Type Single Family Residence
Source Maine Listings
Land Area 2886
Property Description
Large family farm home sitting on 66 acres of woods and fields. Three barns include an attached barn, big barn and hay barn. The 1994/5 new build of central part of the house with 1790 original front cape and attached barn. The property borders historic cemetery and Town Forest. Stay cozy in the large open family and game room with wood stove during the colder months. The back of the home overlooks the salt water swimming pool, barn, field and woods. The kitchen with large entertaining island, dining room are open, full of natural light due to the numerous large windows. Off of the kitchen's level entrance is a stone patio for grilling or morning coffee. The remainder two rooms on the first floor of the 1790 Cape house are currently used as home office spaces with two separate entrances. The five bedrooms are all upstairs with plenty of closet and storage. The three bedroom septic system has been expanded to five bedroom system in 2005. There is a walk out basement with heated workshop out to the backyard patio and pool. The real surprise is the land located behind the home, a wide trail leading from the barn's paddock bring you to the remainder of your property which consists of an open level field and woods. This property reaches all the way back to West Main Street. Lots of growth and potential for this wonderful farm; animals, agriculture, solar field, anything at all, just needs the right owner's imagination!
Location
State ME
County Lincoln
Zoning Residential
Rooms
Family Room SunkenRaised, Cathedral Ceiling, Heat Stove
Basement Walk-Out Access, Full, Interior Entry, Unfinished
Kitchen First Island, Eat-in Kitchen
Family Room First
Interior
Interior Features Walk-in Closets, Attic, Bathtub, One-Floor Living, Pantry, Shower, Storage
Heating Stove, Radiator, Multi-Zones, Hot Water, Baseboard
Cooling None
Fireplaces Number 1
Fireplace Yes
Appliance Wall Oven, Refrigerator, Microwave, Electric Range, Dishwasher, Cooktop
Laundry Laundry - 1st Floor, Main Level
Exterior
Parking Features 1 - 4 Spaces, Gravel, Other, Reclaimed, On Site, Garage Door Opener, Detached, Storage
Garage Spaces 2.0
Pool In Ground
View Y/N Yes
View Fields, Scenic, Trees/Woods
Roof Type Pitched,Shingle
Street Surface Paved
Accessibility Level Entry
Porch Patio
Garage Yes
Exclusions Freezer, Washer, Dryer
Building
Lot Description Farm, Level, Open Lot, Rolling Slope, Landscaped, Wooded, Pasture, Near Shopping, Near Town
Foundation Stone, Granite, Concrete Perimeter, Slab
Sewer Private Sewer, Septic Design Available, Septic Existing on Site
Water Private, Well
Architectural Style Cape, Farmhouse
Structure Type Wood Siding,Clapboard,Wood Frame
Others
Energy Description Propane, Wood, Oil
Read Less
Want to know what your home might be worth? Contact us for a FREE valuation!

Our team is ready to help you sell your home for the highest possible price ASAP







