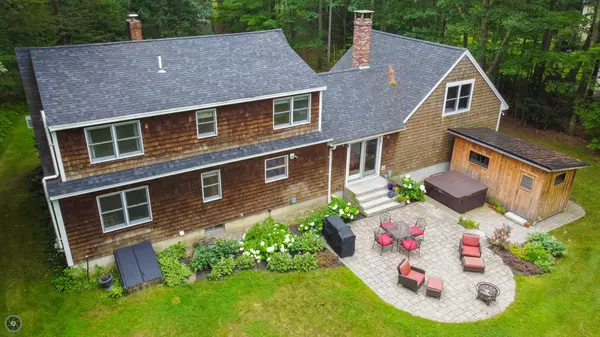Bought with Keller Williams Realty
$675,000
$579,900
16.4%For more information regarding the value of a property, please contact us for a free consultation.
118 Baston RD North Yarmouth, ME 04097
4 Beds
2 Baths
2,758 SqFt
Key Details
Sold Price $675,000
Property Type Residential
Sub Type Single Family Residence
Listing Status Sold
Square Footage 2,758 sqft
MLS Listing ID 1504780
Sold Date 09/17/21
Style Cape
Bedrooms 4
Full Baths 2
HOA Y/N No
Abv Grd Liv Area 2,378
Year Built 1990
Annual Tax Amount $5,488
Tax Year 2020
Lot Size 2.070 Acres
Acres 2.07
Property Sub-Type Single Family Residence
Source Maine Listings
Land Area 2758
Property Description
Immaculate and lovely 4 bedroom, 2 bathroom home nestled perfectly on just over 2 peaceful, serene, private acres on idyllic picturesque, quiet country road yet close to everything one needs - downtown Yarmouth, North Yarmouth amenities, community center and the ever so fun Toots Ice Cream Farm! This property will appeal to anyone who will enjoy living in a setting that feels like a park and provides the experience of a spa with the outdoor hot tub and huge sauna house! There is so much to explore here; the Skyline Farm Trails next door, your own gardening areas, outbuildings, beautiful hardscape back patio, front porch and a fun play house! And inside you'll find warm wood floors, a cozy woodstove with brick hearth, well appointed/fully equipped kitchen with gas range, pantry, wine fridge and everything necessary for even the most adventurous of chefs! Plenty of room for everyone to participate at the double sided quartz counter top bar. Very useful first floor living possibilities with laundry, full bath and a bedroom with a closet all on the first floor. Partially finished basement and lots of dry storage along with a huge bonus room above the garage - this house works! Great sun exposure, french doors, solid wood doors, quality construction, living room with built ins, two car attached garage with automatic door openers and efficient utilities all come together to make this home a true winner - come see what this lifestyle feels like and start making your moving plans today.
Location
State ME
County Cumberland
Zoning Farm and Forest
Rooms
Other Rooms Rec Room
Basement Bulkhead, Finished, Full, Sump Pump, Exterior Entry, Interior Entry, Unfinished
Master Bedroom Second
Bedroom 2 Second
Bedroom 3 Second
Bedroom 4 First
Living Room First
Dining Room First Cathedral Ceiling, Heat Stove, Dining Area, Informal
Kitchen First Pantry2, Eat-in Kitchen
Interior
Interior Features 1st Floor Bedroom, Bathtub, One-Floor Living, Other, Pantry, Shower, Storage
Heating Multi-Zones, Hot Water, Baseboard
Cooling None
Fireplace No
Appliance Refrigerator, Gas Range, Dishwasher
Laundry Laundry - 1st Floor, Main Level
Exterior
Parking Features 1 - 4 Spaces, Paved, On Site, Garage Door Opener, Inside Entrance, Off Street
Garage Spaces 2.0
View Y/N Yes
View Trees/Woods
Roof Type Shingle
Street Surface Paved
Porch Patio, Porch
Garage Yes
Exclusions Dog Kennel fencing
Building
Lot Description Level, Open Lot, Landscaped, Wooded, Near Golf Course, Near Shopping, Neighborhood, Rural, Suburban
Foundation Concrete Perimeter
Sewer Private Sewer, Septic Design Available
Water Private, Well
Architectural Style Cape
Structure Type Wood Siding,Shingle Siding,Clapboard,Wood Frame
Schools
School District Rsu 51/Msad 51
Others
Restrictions Yes
Energy Description Oil
Read Less
Want to know what your home might be worth? Contact us for a FREE valuation!

Our team is ready to help you sell your home for the highest possible price ASAP







