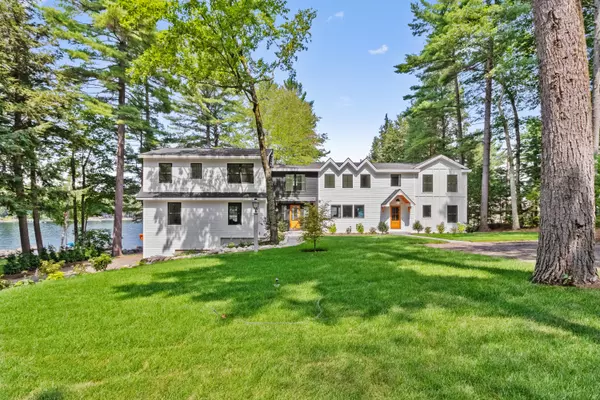Bought with Legacy Properties Sotheby's International Realty
$3,500,000
$2,895,000
20.9%For more information regarding the value of a property, please contact us for a free consultation.
40 Papoose Island RD Raymond, ME 04071
4 Beds
5 Baths
4,600 SqFt
Key Details
Sold Price $3,500,000
Property Type Residential
Sub Type Single Family Residence
Listing Status Sold
Square Footage 4,600 sqft
Subdivision Papoose Island
MLS Listing ID 1505761
Sold Date 09/28/21
Style Colonial
Bedrooms 4
Full Baths 5
HOA Fees $25/ann
HOA Y/N Yes
Abv Grd Liv Area 4,000
Year Built 1985
Annual Tax Amount $8,600
Tax Year 2019
Lot Size 0.470 Acres
Acres 0.47
Property Sub-Type Single Family Residence
Source Maine Listings
Land Area 4600
Property Description
Want to be year-round on Big Sebago? A summer retreat? This newly constructed paradise on the (drive-to) Papoose Island feels like poetry. Enjoy peaceful sounds of this Maine lake w/ 166' of sandy frontage on an extravagant lot. The breathtaking water views from every room thru the new large windows makes for a beautiful escape for you & yours. Flawlessly combined state of the art design elements for a most dramatically unique home. Master craftsmanship into every detail of this newly renovated escape provides quality of life & relaxation at its finest. Enormous chef's kitchen designed by a boutique designer; experience cooking on a French La Cornue range w/ added features such as a 72'' fridge/freezer & custom French hood. Perfect for entertaining your out of town guests with not 1 but 2 Master suites; one upstairs that offers a soaking tub & one on the 1st floor. Expansive decking off main floor master & dining/living rooms gives you the luxury of indoor or outdoor dining festivities all year long; with a one of a kind stunning view off either of the 2 docks. (one to park your boat, the other to bask in the sun) This custom home showcases details to include central heating/cooling, gas fireplaces (living room & master), wide plank hardwood floors throughout, mudroom for wet towels/winter boots, custom tile showers to privately enjoy a rinse. Let the lake start your morning with a coffee in hand & end your day watching the sunset on the new stone retaining wall that was carefully and articulately engineered for over $150K. Best of both worlds; 'feel' of island living with the ease of causeway access. A lifestyle home; brand new from bottom up, makes this a one of a kind gem & rare find. This home marries both practical & functional together exquisitely with a finished daylight basement w/ full bath & direct access to the lake. Turn key property flanked by island privacy & sounds of water out your door make this one an exceptional estate at an exceptional value!
Location
State ME
County Cumberland
Zoning Shoreland
Body of Water Sebago Lake
Rooms
Basement Walk-Out Access, Daylight, Finished, Interior Entry
Master Bedroom First
Bedroom 2 Second
Bedroom 3 Second
Bedroom 4 Second
Dining Room First
Kitchen First
Interior
Interior Features Walk-in Closets, 1st Floor Bedroom, 1st Floor Primary Bedroom w/Bath, Bathtub, Shower, Storage, Primary Bedroom w/Bath
Heating Multi-Zones, Heat Pump, Forced Air, Direct Vent Furnace
Cooling Heat Pump, Central Air
Fireplaces Number 2
Fireplace Yes
Appliance Refrigerator, Microwave, Gas Range, Electric Range, Dishwasher
Laundry Upper Level, Washer Hookup
Exterior
Parking Features 5 - 10 Spaces, Paved, On Site, Garage Door Opener, Off Street
Garage Spaces 2.0
Waterfront Description Lake,Cove
View Y/N Yes
View Mountain(s), Scenic
Roof Type Shingle
Street Surface Gravel
Accessibility 32 - 36 Inch Doors, 36 - 48 Inch Halls, Level Entry
Porch Deck, Patio
Road Frontage Private
Garage Yes
Building
Lot Description Cul-De-Sac, Level, Landscaped, Near Shopping, Near Town, Neighborhood, Shopping Mall, Subdivided, Suburban
Foundation Concrete Perimeter
Sewer Private Sewer, Septic Design Available, Septic Existing on Site
Water Private, Well
Architectural Style Colonial
Structure Type Wood Siding,Wood Frame
Schools
School District Rsu 14
Others
HOA Fee Include 300.0
Restrictions Unknown
Energy Description Gas Bottled
Read Less
Want to know what your home might be worth? Contact us for a FREE valuation!

Our team is ready to help you sell your home for the highest possible price ASAP







