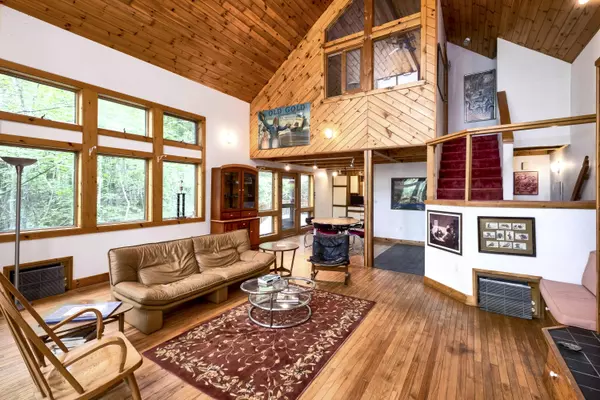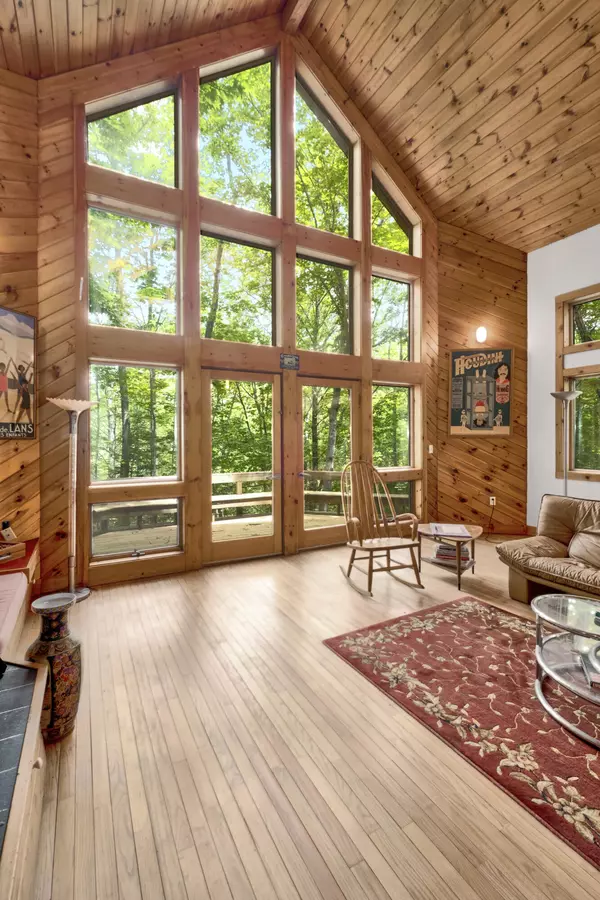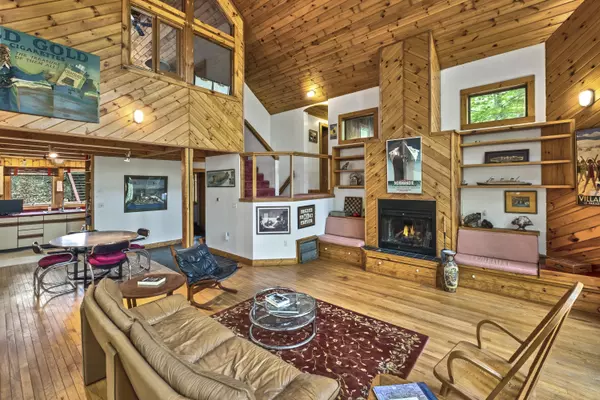Bought with Bean Group
$435,000
$449,000
3.1%For more information regarding the value of a property, please contact us for a free consultation.
41 High ST Rockport, ME 04856
3 Beds
3 Baths
2,538 SqFt
Key Details
Sold Price $435,000
Property Type Residential
Sub Type Single Family Residence
Listing Status Sold
Square Footage 2,538 sqft
Subdivision No
MLS Listing ID 1497002
Sold Date 09/27/21
Style Contemporary,Multi-Level
Bedrooms 3
Full Baths 2
Half Baths 1
HOA Y/N No
Abv Grd Liv Area 1,730
Year Built 1985
Annual Tax Amount $4,877
Tax Year 2020
Lot Size 1.660 Acres
Acres 1.66
Property Sub-Type Single Family Residence
Source Maine Listings
Land Area 2538
Property Description
Inviting architect-designed multistory tree hose on quiet street in Rockport Village. Private , yet within walking distance of Marine Park, town and Opera House, close to world class restaurants. Three bedrooms', plus easily converted library and home office, all with extensive knotty-pine walls. Open plan living room with cathedral ceiling and fireplace, Large master suite with unique barrel-vault ceiling and walk-in closet, bath with Jacuzzi tub. Two and a half baths, attached garage, oversized custom windows everywhere, well insulated. Extensive cedar deck surrounding 3/4s of the house. Substantial attic storage. Excellent wi-fi connections. Potential to divide and sell off half of the 1.66 acre plot.
Location
State ME
County Knox
Zoning Residential
Rooms
Basement Walk-Out Access, Finished, Full, Interior Entry
Primary Bedroom Level Second
Bedroom 2 Third
Bedroom 3 Basement
Kitchen First
Interior
Interior Features Walk-in Closets, Attic, Bathtub, Shower
Heating Multi-Zones, Hot Air
Cooling None
Fireplaces Number 1
Fireplace Yes
Appliance Washer, Refrigerator, Electric Range, Dryer, Dishwasher
Exterior
Parking Features 1 - 4 Spaces, Paved, Inside Entrance, Off Street
Garage Spaces 2.0
View Y/N Yes
View Scenic, Trees/Woods
Roof Type Shingle
Street Surface Paved
Porch Deck
Garage Yes
Building
Lot Description Rolling Slope, Wooded, Near Golf Course, Near Public Beach, Near Shopping, Near Town, Neighborhood
Sewer Septic Existing on Site
Water Public
Architectural Style Contemporary, Multi-Level
Structure Type Wood Siding,Wood Frame
Schools
School District Rsu 40/Msad 40
Others
Restrictions Unknown
Energy Description Propane
Read Less
Want to know what your home might be worth? Contact us for a FREE valuation!

Our team is ready to help you sell your home for the highest possible price ASAP







