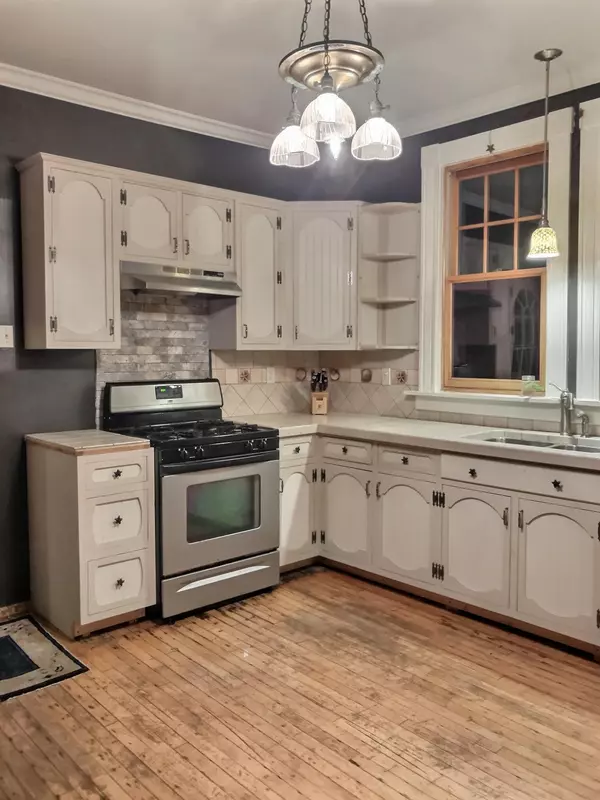Bought with Moon Harbor Realty
$211,000
$205,000
2.9%For more information regarding the value of a property, please contact us for a free consultation.
384 Cape Jellison RD Stockton Springs, ME 04981
3 Beds
1 Bath
1,380 SqFt
Key Details
Sold Price $211,000
Property Type Residential
Sub Type Single Family Residence
Listing Status Sold
Square Footage 1,380 sqft
MLS Listing ID 1508207
Sold Date 10/11/21
Style Colonial
Bedrooms 3
Full Baths 1
HOA Y/N No
Abv Grd Liv Area 1,380
Year Built 1900
Annual Tax Amount $2,294
Tax Year 2020
Lot Size 1.800 Acres
Acres 1.8
Property Sub-Type Single Family Residence
Source Maine Listings
Land Area 1380
Property Description
1920 Circa Farmhouse nestled in beautiful, private spot on Cape Jellison; a 16 acre peninsula surrounded by Penobscot Bay. The house sits on strong bones atop a long driveway in a private setting. 1/2 mile from Stockton Harbor, public boat launch, kayak rentals and The Club, a public bar and restaurant. 12 miles to Bucksport, 11 miles to Belfast, 3 miles from Fort Point State Park, and 30 miles from Acadia National Park.
New exterior and interior paint, wood floors throughout house, high ceilings, new windows and plenty of natural light. Quadrafire Castille Pellet Stove for those chilly autumn days and long winter nights. Oil furnace as secondary heat source. New washer and dryer, new wiring in basement, and a 12x24 hemlock outbuilding with lighting and electric wired from house. New septic and leach field to be installed on September 22nd.
Mature apple trees and raspberries abound on this peaceful 1.8 acre lot; a bountiful lilac tree borders west side of driveway, perennial flowers bloom early spring through the fall and a big garden with vegetables waiting to be harvested!
With its prime location and many new updates, this house has much to offer for those looking for a special place to call home
Location
State ME
County Waldo
Zoning none
Rooms
Basement Dirt Floor, Full, Interior Entry, Unfinished
Master Bedroom Second 15.0X12.0
Bedroom 2 Second 10.0X10.0
Bedroom 3 Second 12.0X10.0
Living Room First 13.0X14.0
Dining Room First 15.0X12.0
Kitchen First 15.0X12.0
Interior
Interior Features Attic, Bathtub
Heating Stove, Forced Air
Cooling None
Fireplace No
Appliance Washer, Refrigerator, Gas Range, Dryer, Dishwasher
Laundry Washer Hookup
Exterior
Parking Features 1 - 4 Spaces, Gravel, On Site
View Y/N Yes
View Trees/Woods
Roof Type Shingle
Street Surface Paved
Garage No
Exclusions none
Building
Lot Description Open Lot, Wooded, Near Public Beach, Rural
Foundation Stone, Granite
Sewer Private Sewer
Water Public
Architectural Style Colonial
Structure Type Clapboard,Wood Frame
Others
Restrictions Unknown
Energy Description Pellets, Oil
Read Less
Want to know what your home might be worth? Contact us for a FREE valuation!

Our team is ready to help you sell your home for the highest possible price ASAP







