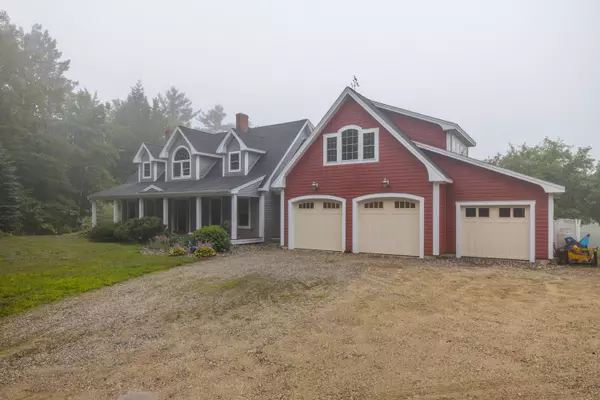Bought with Everett Realty Group
$460,000
$499,000
7.8%For more information regarding the value of a property, please contact us for a free consultation.
31 Applewood Heights RD Paris, ME 04281
3 Beds
3 Baths
2,448 SqFt
Key Details
Sold Price $460,000
Property Type Residential
Sub Type Single Family Residence
Listing Status Sold
Square Footage 2,448 sqft
MLS Listing ID 1503697
Sold Date 11/16/21
Style Cape
Bedrooms 3
Full Baths 3
HOA Y/N No
Abv Grd Liv Area 2,448
Year Built 2002
Annual Tax Amount $5,891
Tax Year 2021
Lot Size 4.100 Acres
Acres 4.1
Property Sub-Type Single Family Residence
Source Maine Listings
Land Area 2448
Property Description
Stop! Take a look at this home! It's a beauty! Built in 2002, this oversized Cape has 3 bedrooms, 3 full baths, a beautiful kitchen with breakfast bar, formal dining room, spacious living room with access out to a deck with amazing views. The Primary bedroom suite with office and additional lofted living space is up over the garage and looks down on the bonus family room with floor to ceiling windows and phenomenal views (when the weather cooperates!) There are two additional bedrooms upstairs, a full size walkout basement with potential for more buildable space and a three car garage for your tools, toys, trucks or treasures! All of this is set on 4.1 acres of land with views of the Presidential Range and Mount Washington. You can enjoy your private surroundings on the deck, the patio, the farmers porch and from any window in the house. This would make a most impressive home to entertain in! Arrange your showing today and come see for yourself!
Location
State ME
County Oxford
Zoning Rural
Rooms
Basement Daylight, Full, Interior Entry, Walk-Out Access, Unfinished
Primary Bedroom Level Second
Master Bedroom Second
Bedroom 2 Second
Living Room First
Dining Room First Formal
Kitchen First
Interior
Interior Features Primary Bedroom w/Bath
Heating Hot Water, Baseboard
Cooling None
Fireplaces Number 1
Fireplace Yes
Appliance Washer, Refrigerator, Microwave, Gas Range, Dryer, Dishwasher
Exterior
Parking Features 1 - 4 Spaces, Gravel, Inside Entrance
Garage Spaces 3.0
Utilities Available 1
View Y/N Yes
View Mountain(s), Scenic
Roof Type Shingle
Street Surface Gravel
Porch Deck, Patio, Porch
Road Frontage Private
Garage Yes
Exclusions Basement Lockers, Flag Pole
Building
Lot Description Level, Rolling Slope, Wooded, Rural
Foundation Concrete Perimeter
Sewer Private Sewer, Septic Design Available, Septic Existing on Site
Water Private, Well
Architectural Style Cape
Structure Type Wood Siding,Vinyl Siding,Shingle Siding,Wood Frame
Others
Restrictions Yes
Energy Description Oil
Read Less
Want to know what your home might be worth? Contact us for a FREE valuation!

Our team is ready to help you sell your home for the highest possible price ASAP







