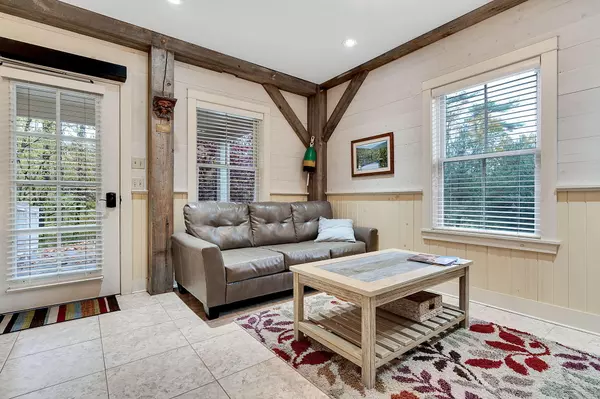Bought with Gardner Real Estate Group
$421,000
$379,000
11.1%For more information regarding the value of a property, please contact us for a free consultation.
7A True ST Freeport, ME 04032
2 Beds
2 Baths
1,704 SqFt
Key Details
Sold Price $421,000
Property Type Residential
Sub Type Single Family Residence
Listing Status Sold
Square Footage 1,704 sqft
MLS Listing ID 1513457
Sold Date 12/02/21
Style New Englander
Bedrooms 2
Full Baths 2
HOA Y/N No
Abv Grd Liv Area 1,204
Year Built 2012
Annual Tax Amount $4,390
Tax Year 21
Lot Size 2.270 Acres
Acres 2.27
Property Sub-Type Single Family Residence
Source Maine Listings
Land Area 1704
Property Description
This timber frame home was built in 2012 by Houses and Barns by John Libby using a weathered Maquoit Signature frame that adds a beautiful rustic look to the interior. Constructed with Structural Insulated Panels and with radiant heat on each floor, it is extra energy efficient- stay warm all winter without having to spend too much on heat! Enter from the charming porch into the kitchen and open dining and living area. The first floor primary suite features a large bath with laundry and a roll-in shower making it ideal for accessibility. Upstairs you'll find a spacious bedroom with gorgeous walnut flooring, a cathedral ceiling, and another full bath. Plenty of storage in the many nooks and crannies. This home also has a strong rental history and has been registered with the Town of Freeport as a short-term rental property. Just 5 minutes to downtown Freeport and all of its shops and restaurants. Quick access to Route 295 for a quick commute to Portland, Bath/Brunswick, and Augusta. A wonderful place to call home or excellent investment property!
Location
State ME
County Cumberland
Zoning RR1
Rooms
Basement Finished, Full, Interior Entry
Primary Bedroom Level First
Master Bedroom Second
Living Room First
Kitchen First Eat-in Kitchen
Interior
Interior Features 1st Floor Primary Bedroom w/Bath, Attic, Primary Bedroom w/Bath
Heating Radiant, Multi-Zones, Hot Water, Direct Vent Furnace
Cooling None
Fireplace No
Appliance Refrigerator, Gas Range, Dishwasher
Laundry Laundry - 1st Floor, Main Level
Exterior
Parking Features 1 - 4 Spaces, Paved
Utilities Available 1
View Y/N Yes
View Trees/Woods
Roof Type Fiberglass,Shingle
Street Surface Paved
Accessibility 32 - 36 Inch Doors, Accessible Kitchen, Level Entry, Other Accessibilities, Accessible Approach with Ramp, Roll-in Shower
Porch Porch
Garage No
Building
Lot Description Landscaped, Wooded, Near Turnpike/Interstate, Near Town, Neighborhood, Suburban
Foundation Concrete Perimeter, Brick/Mortar
Sewer Private Sewer
Water Private
Architectural Style New Englander
Structure Type Wood Siding,Clapboard,Post & Beam
Schools
School District Rsu 05
Others
Energy Description Propane
Green/Energy Cert OtherSee Internal Remarks
Read Less
Want to know what your home might be worth? Contact us for a FREE valuation!

Our team is ready to help you sell your home for the highest possible price ASAP







