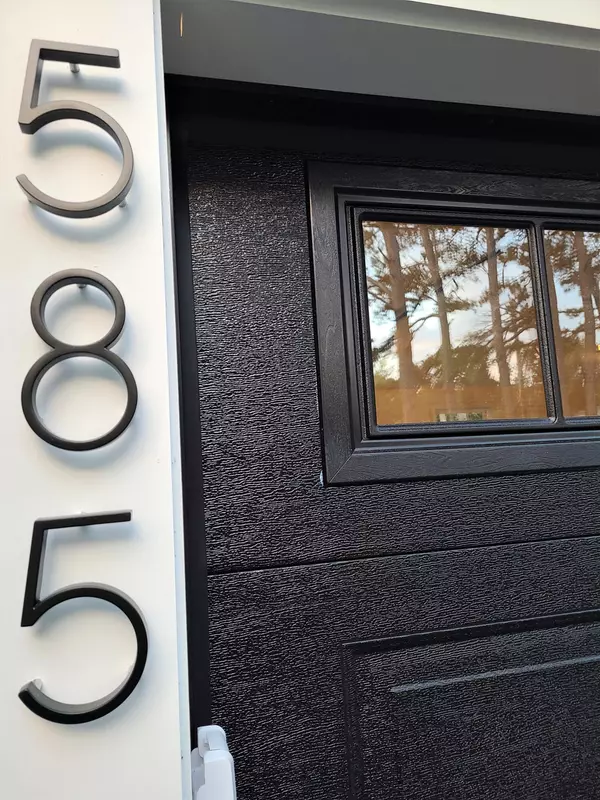Bought with Town Square Realty Group
$540,000
$525,000
2.9%For more information regarding the value of a property, please contact us for a free consultation.
585 Alfred RD Kennebunk, ME 04043
3 Beds
3 Baths
1,778 SqFt
Key Details
Sold Price $540,000
Property Type Residential
Sub Type Single Family Residence
Listing Status Sold
Square Footage 1,778 sqft
MLS Listing ID 1512128
Sold Date 12/10/21
Style Colonial
Bedrooms 3
Full Baths 2
Half Baths 1
HOA Y/N No
Abv Grd Liv Area 1,778
Year Built 2021
Annual Tax Amount $1
Tax Year 2021
Lot Size 3.120 Acres
Acres 3.12
Property Sub-Type Single Family Residence
Source Maine Listings
Land Area 1778
Property Description
Looking for a home to call your own, your wait may be over at this exceptionally, newly built, open concept retreat showcasing quality workmanship in its architectural details. This enchanting custom built home on 3.12 acres features: solid core doors, crown molding, ''Barn Board'' Pergo flooring, granite counter tops, new stainless appliances, custom soft close cabinetry, central island with storage, kitchen pantry, On Demand FHW heat, 2 mini splits for AC & Heat, 3 bedrooms, 2 and a half baths, 1st floor laundry, full basement, new 4 bedroom septic system, Irrigation system and treck deck creating a seamless integration from indoors to outdoors. Be the first to own and call this house & property, YOUR HOME!
Location
State ME
County York
Zoning RR
Rooms
Basement Full, Exterior Entry, Bulkhead, Interior Entry
Primary Bedroom Level Second
Bedroom 2 Second 12.0X11.0
Bedroom 3 Second 12.0X11.0
Living Room First 15.0X12.0
Dining Room First 8.0X8.0
Kitchen First 12.0X10.0 Island
Interior
Interior Features Walk-in Closets, Pantry, Shower, Primary Bedroom w/Bath
Heating Hot Water, Heat Pump
Cooling Heat Pump
Fireplace No
Appliance Washer, Refrigerator, Microwave, Electric Range, Dryer, Dishwasher
Laundry Laundry - 1st Floor, Main Level
Exterior
Parking Features 1 - 4 Spaces, Paved, Garage Door Opener, Inside Entrance
Garage Spaces 2.0
Utilities Available 1
View Y/N Yes
View Scenic, Trees/Woods
Roof Type Shingle
Street Surface Paved
Porch Deck
Garage Yes
Building
Lot Description Level, Rural, Irrigation System
Foundation Concrete Perimeter
Sewer Private Sewer, Septic Design Available
Water Private
Architectural Style Colonial
Structure Type Vinyl Siding,Wood Frame
New Construction Yes
Others
Energy Description Electric, Gas Bottled
Read Less
Want to know what your home might be worth? Contact us for a FREE valuation!

Our team is ready to help you sell your home for the highest possible price ASAP







