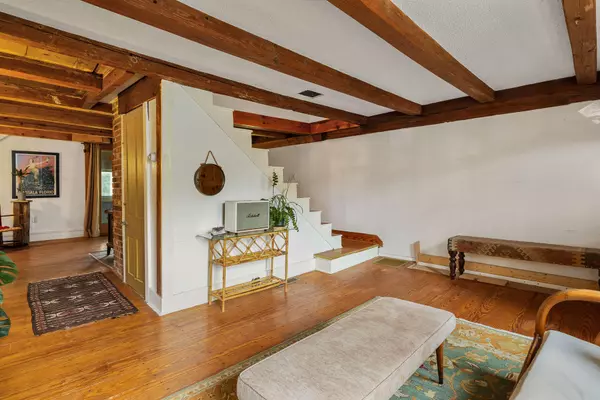Bought with The Aland Realty Group, LLC
$500,000
$560,000
10.7%For more information regarding the value of a property, please contact us for a free consultation.
67 Pleasant ST South Berwick, ME 03908
2 Beds
2 Baths
3,967 SqFt
Key Details
Sold Price $500,000
Property Type Residential
Sub Type Single Family Residence
Listing Status Sold
Square Footage 3,967 sqft
MLS Listing ID 1512117
Sold Date 12/10/21
Style Cape
Bedrooms 2
Full Baths 2
HOA Y/N No
Abv Grd Liv Area 3,967
Year Built 1861
Annual Tax Amount $4,040
Tax Year 2020
Lot Size 0.560 Acres
Acres 0.56
Property Sub-Type Single Family Residence
Source Maine Listings
Land Area 3967
Property Description
This incredibly unique home is an unexpected blend of old & new(er) achieved by pairing an antique cape with a clubhouse that will exceed your wildest imaginings. You will take a step back in time as you experience the historic charm preserved in the original part of the home expressed in it hardwood floors, exposed beams and cozy warmth provided by the woodstove. The ''Main House'' includes the kitchen, livingroom, wood stove room, den (flex 3rd bedroom), 2 full baths (one up, one down) & both bedrooms upstairs. Stemming from the primary bedroom is a long hallway/closet that opens into a very large, vaulted ceiling bonus space w/ a large deck that overlooks the flat, green, sprawling backyard with a view of the ''Clubhouse'', built in 2006 (that is connected to the antique home by a long hallway). The Clubhouse boasts floor to ceiling windows, local black cherry trim (as is the staircase to sleeping loft), an enormous sliding door reclaimed from a local barn, and a funky bar area made from reclaimed barn board. This 1,600 sq foot open space could be used for so many things and has already been framed and plumbed for a 3/4 bath. This home is tucked down in a valley offering much privacy, yet are moments to the quaint downtown of South Berwick and its many offerings. Salmon Falls park is just at end of street- great for kayaking & striper fishing.
Location
State ME
County York
Zoning Residential
Rooms
Basement Brick/Mortar, Other, Partial, Sump Pump, Interior Entry, Unfinished
Primary Bedroom Level Second
Bedroom 2 Second
Dining Room First
Kitchen First
Family Room First
Interior
Interior Features Bathtub, In-Law Floorplan, Other, Shower
Heating Forced Air, Baseboard
Cooling None
Fireplace No
Appliance Washer, Refrigerator, Gas Range, Dryer, Dishwasher, Cooktop
Laundry Laundry - 1st Floor, Main Level
Exterior
Parking Features 1 - 4 Spaces, Gravel, On Site, Inside Entrance
Garage Spaces 2.0
Community Features Clubhouse
View Y/N Yes
View Scenic, Trees/Woods
Roof Type Shingle
Street Surface Paved
Porch Deck, Porch
Garage Yes
Building
Lot Description Level, Wooded, Intown, Near Golf Course, Near Public Beach, Near Shopping, Near Town
Foundation Slab, Brick/Mortar
Sewer Public Sewer
Water Public
Architectural Style Cape
Structure Type Shingle Siding,Wood Frame
Others
Energy Description Oil, Electric
Read Less
Want to know what your home might be worth? Contact us for a FREE valuation!

Our team is ready to help you sell your home for the highest possible price ASAP







