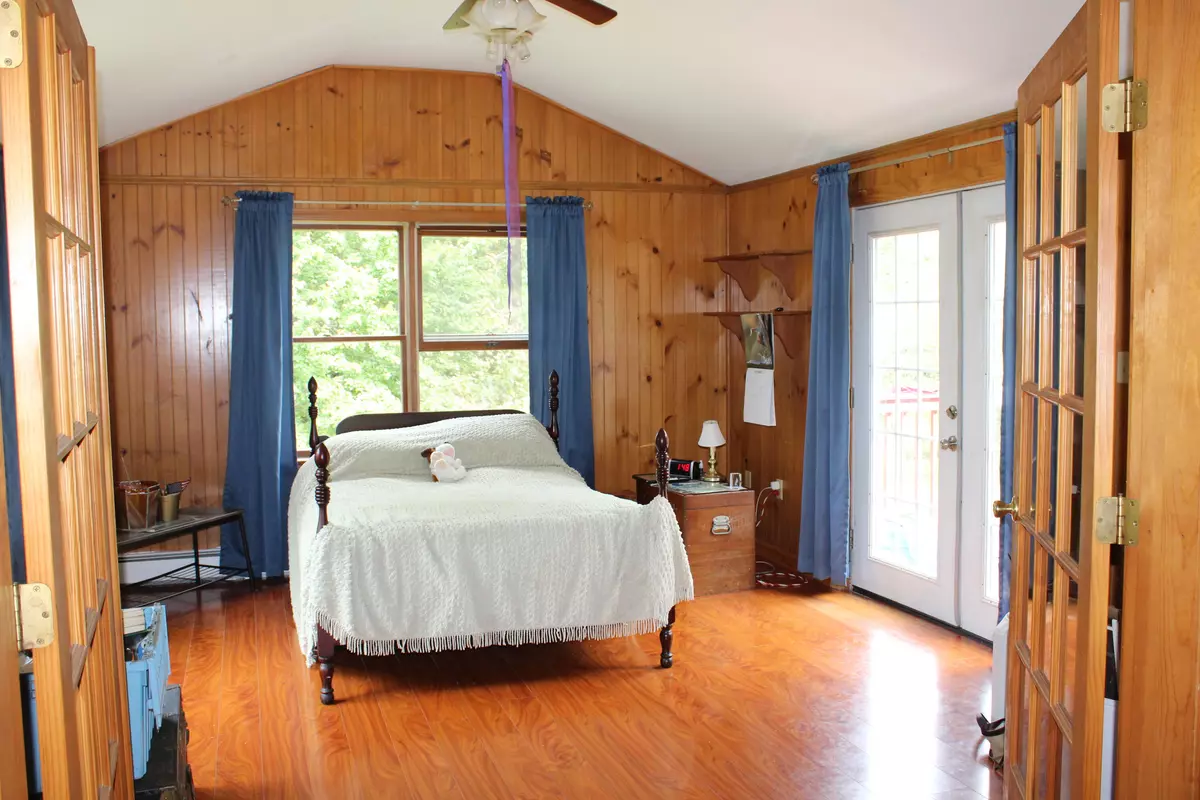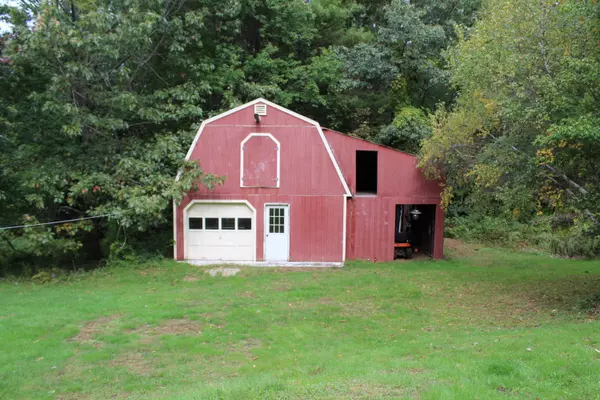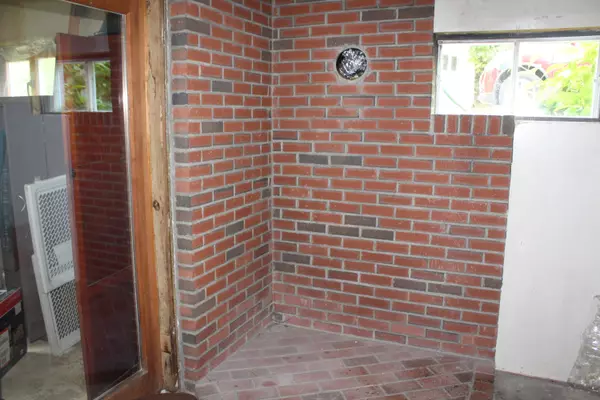Bought with Keller Williams Realty
$360,000
$355,000
1.4%For more information regarding the value of a property, please contact us for a free consultation.
41 York Woods RD South Berwick, ME 03908
3 Beds
3 Baths
1,648 SqFt
Key Details
Sold Price $360,000
Property Type Residential
Sub Type Single Family Residence
Listing Status Sold
Square Footage 1,648 sqft
MLS Listing ID 1511319
Sold Date 01/14/22
Style Ranch,Split Entry
Bedrooms 3
Full Baths 2
Half Baths 1
HOA Y/N No
Abv Grd Liv Area 1,248
Year Built 1988
Annual Tax Amount $4,621
Tax Year 2021
Lot Size 1.910 Acres
Acres 1.91
Property Sub-Type Single Family Residence
Source Maine Listings
Land Area 1648
Property Description
Here is an opportunity to enjoy this spacious home. It offers a Master bedroom en-suite with an extra sitting room, two other bedrooms on the first floor and a partially finished lower level. A Huge Barn plus a two car garage. The large deck overlooks the backyard and it's beauty. There is a fenced in area to let your 4 legged friend out to romp around. There is another full bath on the first floor and a half bath in the lower level.
Location
State ME
County York
Zoning R3
Rooms
Family Room Heat Stove Hookup
Basement Walk-Out Access, Finished, Full, Partial, Interior Entry
Primary Bedroom Level First
Bedroom 2 First
Bedroom 3 First
Bedroom 4 Basement
Bedroom 5 Basement
Living Room First
Dining Room First
Kitchen First
Family Room Basement
Interior
Interior Features 1st Floor Bedroom, 1st Floor Primary Bedroom w/Bath
Heating Multi-Zones, Hot Water
Cooling None
Fireplace No
Appliance Washer, Refrigerator, Dryer, Dishwasher, Cooktop
Laundry Washer Hookup
Exterior
Parking Features 5 - 10 Spaces, Paved, Detached, Off Street
Garage Spaces 2.0
Fence Fenced
View Y/N Yes
View Trees/Woods
Roof Type Metal,Shingle
Street Surface Paved
Porch Deck
Garage Yes
Building
Lot Description Rolling Slope, Rural
Foundation Concrete Perimeter
Sewer Private Sewer
Water Private
Architectural Style Ranch, Split Entry
Structure Type Vinyl Siding,Modular
Others
Energy Description Oil
Read Less
Want to know what your home might be worth? Contact us for a FREE valuation!

Our team is ready to help you sell your home for the highest possible price ASAP







