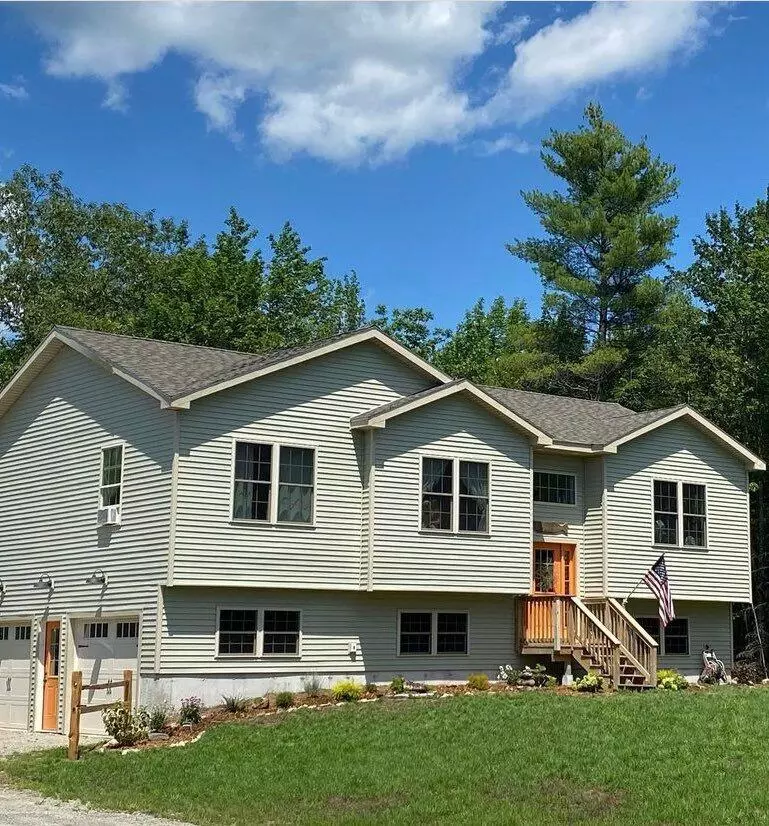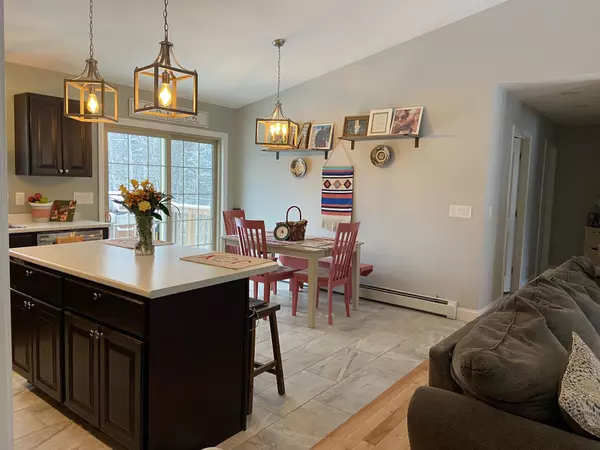Bought with Redfin Corporation
$420,000
$389,900
7.7%For more information regarding the value of a property, please contact us for a free consultation.
2 Partridge Run DR Winthrop, ME 04364
3 Beds
3 Baths
1,905 SqFt
Key Details
Sold Price $420,000
Property Type Residential
Sub Type Single Family Residence
Listing Status Sold
Square Footage 1,905 sqft
MLS Listing ID 1516423
Sold Date 01/26/22
Style Raised Ranch,Ranch
Bedrooms 3
Full Baths 2
Half Baths 1
HOA Y/N No
Abv Grd Liv Area 1,365
Year Built 2019
Annual Tax Amount $3,884
Tax Year 2020
Lot Size 2.180 Acres
Acres 2.18
Property Sub-Type Single Family Residence
Source Maine Listings
Land Area 1905
Property Description
This home has it all! Built in 2019, this stunning energy efficient Raised Ranch on 2.18 acres features 3 bedrooms 2.5 baths, master bedroom with full bath and walk in closet. Open concept kitchen dining and living room offers a spacious area for gathering and entertaining. Tile & hardwood flooring throughout. Lower level has a bonus room, bath and direct access to your 2-car insulated garage. Vaulted ceiling in the living/dining areas and deck off the kitchen/dining, Propane heat, high-end appliances and many upgrades.
Location
State ME
County Kennebec
Zoning RES-NEC
Rooms
Basement Interior, Walk-Out Access, Daylight, Finished, Full
Master Bedroom Upper
Bedroom 2 Upper
Bedroom 3 Upper
Living Room Upper
Kitchen Upper Cathedral Ceiling6, Island, Eat-in Kitchen
Family Room Basement
Interior
Interior Features 1st Floor Bedroom, 1st Floor Primary Bedroom w/Bath, One-Floor Living
Heating Zoned, Baseboard
Cooling None
Flooring Wood
Fireplace No
Appliance Tankless Water Heater, Refrigerator, Gas Range, Dishwasher
Laundry Laundry - 1st Floor, Main Level
Exterior
Parking Features Basement, 5 - 10 Spaces, Gravel, On Site, Inside Entrance, Off Street, Underground
Garage Spaces 2.0
Utilities Available 1
View Y/N No
Roof Type Shingle
Street Surface Paved
Porch Deck
Garage Yes
Building
Lot Description Well Landscaped, Open, Corner Lot, Level, Wooded, Neighborhood, Rural
Foundation Concrete Perimeter
Sewer Private Sewer, Septic Design Available
Water Well, Private
Architectural Style Raised Ranch, Ranch
Structure Type Vinyl Siding,Wood Frame
Others
Restrictions Unknown
Energy Description Propane
Read Less
Want to know what your home might be worth? Contact us for a FREE valuation!

Our team is ready to help you sell your home for the highest possible price ASAP







