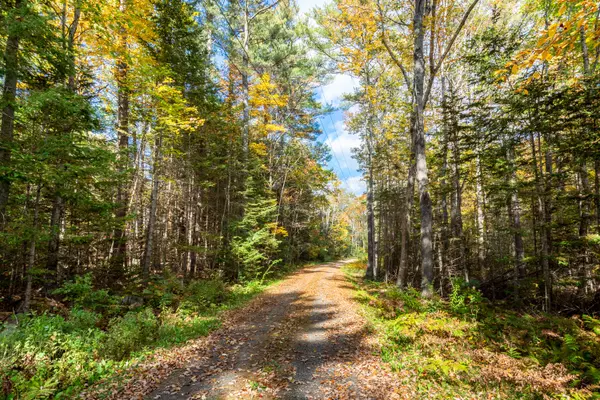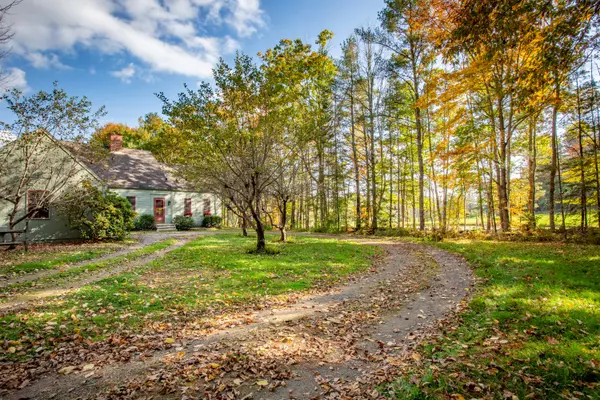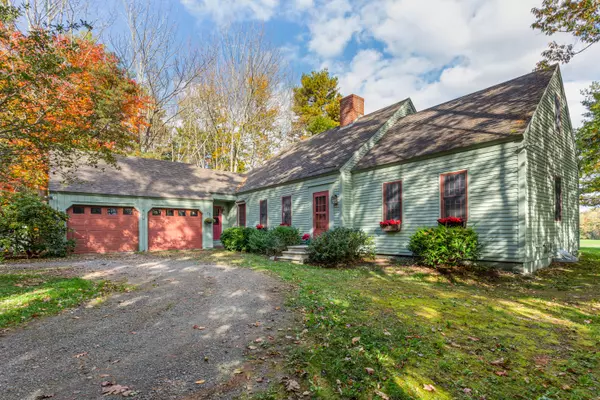Bought with Fontaine Family-The Real Estate Leader
$525,000
$525,000
For more information regarding the value of a property, please contact us for a free consultation.
35 Cushman RD Nobleboro, ME 04555
3 Beds
3 Baths
2,190 SqFt
Key Details
Sold Price $525,000
Property Type Residential
Sub Type Single Family Residence
Listing Status Sold
Square Footage 2,190 sqft
MLS Listing ID 1515346
Sold Date 01/28/22
Style Cape
Bedrooms 3
Full Baths 2
Half Baths 1
HOA Y/N No
Abv Grd Liv Area 2,190
Year Built 1988
Annual Tax Amount $2,989
Tax Year 2021
Lot Size 2.040 Acres
Acres 2.04
Property Sub-Type Single Family Residence
Source Maine Listings
Land Area 2190
Property Description
Off the beaten path and just a mile from the cherished village of Damariscotta Mills lies this quiet homestead amidst pastoral splendor. A Charles Tucker reproduction Cape designed by architect Bill Thompson offers yesteryear's charm while answering today's modern needs with its recent renovations.
A new kitchen with creamy quartz counters, seeded glass cabinets and new appliances flows past a rustic oak & slate island to the family room with wood burning stove. The front to back living and dining room has a great Rumford fireplace, exposed beams, ample bookcases and a wall of windows overlooking acres of sunny meadows. The downstairs bedroom with a renovated private bath, is tucked away at the southern end. There are lovely wide pine floors throughout, reminiscent of colonial times.
The upstairs is filled with sunlight from the updated skylights. Here there are two more bedrooms, an office and another full bathroom. Closets abound!
An attached two car garage, a generator and an attractive garden shed are there for you as well. The fruit from three Paradise apple trees in the center of the circular driveway proved perfect for pie, cider or munching right off the tree.
Location
State ME
County Lincoln
Zoning Rural
Rooms
Family Room Built-Ins, Heat Stove
Basement Bulkhead, Partial, Exterior Entry, Interior Entry, Unfinished
Master Bedroom First 13.0X14.0
Bedroom 2 Second 12.0X14.0
Bedroom 3 Second 18.0X12.0
Kitchen First 15.0X17.0 Breakfast Nook, Island, Pantry2, Eat-in Kitchen
Family Room First
Interior
Interior Features Walk-in Closets, Furniture Included, 1st Floor Primary Bedroom w/Bath, Bathtub, One-Floor Living, Pantry
Heating Stove, Multi-Zones, Hot Water, Baseboard
Cooling None
Fireplaces Number 1
Fireplace Yes
Appliance Refrigerator, Microwave, Electric Range, Dishwasher
Laundry Laundry - 1st Floor, Main Level, Washer Hookup
Exterior
Parking Features 5 - 10 Spaces, Gravel, Garage Door Opener, Inside Entrance, Storage
Garage Spaces 2.0
Utilities Available 1
View Y/N Yes
View Fields, Scenic
Roof Type Shingle
Street Surface Gravel
Porch Glass Enclosed, Screened
Road Frontage Private
Garage Yes
Building
Lot Description Level, Open Lot, Landscaped, Pasture, Rural
Foundation Concrete Perimeter
Sewer Private Sewer, Septic Existing on Site
Water Private, Well
Architectural Style Cape
Structure Type Wood Siding,Clapboard,Wood Frame
Others
Restrictions Unknown
Energy Description Wood, Oil
Read Less
Want to know what your home might be worth? Contact us for a FREE valuation!

Our team is ready to help you sell your home for the highest possible price ASAP







