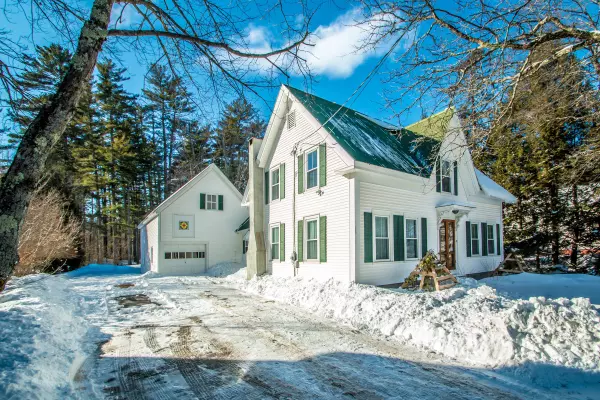Bought with Kezar Realty
$416,000
$439,000
5.2%For more information regarding the value of a property, please contact us for a free consultation.
47 Elm ST Fryeburg, ME 04037
4 Beds
2 Baths
2,800 SqFt
Key Details
Sold Price $416,000
Property Type Residential
Sub Type Single Family Residence
Listing Status Sold
Square Footage 2,800 sqft
MLS Listing ID 1518400
Sold Date 03/31/22
Style New Englander
Bedrooms 4
Full Baths 2
HOA Y/N No
Abv Grd Liv Area 2,800
Year Built 1900
Annual Tax Amount $3,187
Tax Year 2020
Lot Size 1.700 Acres
Acres 1.7
Property Sub-Type Single Family Residence
Source Maine Listings
Land Area 2800
Property Description
The charm of the past meets the comforts of today in this lovely New Englander. Inside you'll find a mix of classic trim, attractive details like built-in shelves and a high tin ceiling along with more recent updates such as hardwood floors, granite counters and updated baths. Big on space, there are 4 bedrooms, 2 baths, an eat-in kitchen with attached dining room, seasonal sunroom, a mudroom and an office/den. The attached barn/garage offers even more functional room that can be used for storage or finished to create additional living space. Nestled in the heart of Fryeburg Village less than a mile from Fryeburg Academy this 1.7 acre property boasts a large backyard with a colorful mix of flower gardens, two patios and perennials. All an easy drive to the slopes of Cranmore and Shawnee Peak and walking distance to dining.
Location
State ME
County Oxford
Zoning Res
Rooms
Basement Dirt Floor, Interior Entry, Unfinished
Master Bedroom Second 24.0X13.0
Bedroom 2 Second 13.0X10.0
Bedroom 3 Second 13.0X10.0
Bedroom 4 Second 19.0X9.0
Living Room First 24.0X14.0
Dining Room First 14.0X10.0 Formal, Built-Ins
Kitchen First 19.0X11.0 Eat-in Kitchen
Extra Room 1 17.0X7.0
Family Room First
Interior
Interior Features Shower, Storage
Heating Stove, Baseboard
Cooling None
Fireplace No
Appliance Washer, Refrigerator, Microwave, Gas Range, Dryer, Dishwasher
Laundry Laundry - 1st Floor, Main Level
Exterior
Parking Features 5 - 10 Spaces, Paved, On Site, Inside Entrance, Storage
Garage Spaces 1.0
View Y/N No
Roof Type Metal
Street Surface Paved
Porch Glass Enclosed, Patio
Garage Yes
Building
Lot Description Level, Landscaped, Intown, Neighborhood
Foundation Granite
Sewer Private Sewer, Septic Design Available
Water Public
Architectural Style New Englander
Structure Type Vinyl Siding,Wood Frame
Schools
School District Rsu 72/Msad 72
Others
Energy Description Pellets, Electric
Read Less
Want to know what your home might be worth? Contact us for a FREE valuation!

Our team is ready to help you sell your home for the highest possible price ASAP







