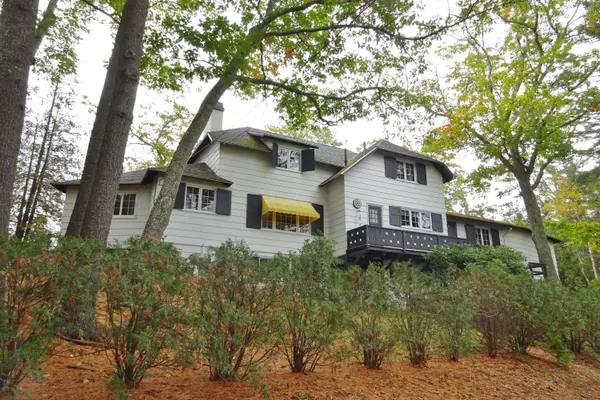Bought with Dwelling In Maine
$845,000
$925,000
8.6%For more information regarding the value of a property, please contact us for a free consultation.
210 Hersey Retreat RD Stockton Springs, ME 04981
4 Beds
3 Baths
2,770 SqFt
Key Details
Sold Price $845,000
Property Type Residential
Sub Type Single Family Residence
Listing Status Sold
Square Footage 2,770 sqft
MLS Listing ID 1512773
Sold Date 04/29/22
Style Cottage
Bedrooms 4
Full Baths 2
Half Baths 1
HOA Y/N No
Abv Grd Liv Area 2,770
Year Built 1929
Annual Tax Amount $7,742
Tax Year 21
Lot Size 0.820 Acres
Acres 0.82
Property Sub-Type Single Family Residence
Source Maine Listings
Land Area 2770
Property Description
WHEN ONLY THE BEST WILL DO! Enjoy spectacular views of Penobscot Bay from private deck on .82 acres with winding pathway leading to water's edge from this 1929 French Normandy Cottage. There are 4 bedrooms and 2.5 baths with lots of room to entertain both family and friends. Sliding glass French doors lead to spacious open concept that combines open dining and sit down dinners for 14 and a bonus room with more of those great views of the bay. The living room has a double sided massive stone fireplace shared with the family room. Across the private but town maintained road is a 2 car garage.
Sign is up!!
Location
State ME
County Waldo
Zoning Shore land
Body of Water Penobscot Bay
Rooms
Family Room Vaulted Ceiling, Wood Burning Fireplace
Basement Full, Walk-Out Access, Unfinished
Primary Bedroom Level Second
Master Bedroom Basement 10.0X14.0
Bedroom 2 Basement 10.0X14.0
Bedroom 3 Second 13.0X14.0
Living Room First 17.0X22.0
Dining Room First 14.0X21.0 Cathedral Ceiling, Dining Area
Kitchen First 12.0X20.0 Breakfast Nook, Eat-in Kitchen
Family Room First
Interior
Interior Features 1st Floor Bedroom, Bathtub, Pantry, Storage
Heating Multi-Zones, Forced Air, Hot Air
Cooling None
Fireplaces Number 2
Fireplace Yes
Appliance Washer, Refrigerator, Microwave, Electric Range, Dryer, Dishwasher
Laundry Washer Hookup
Exterior
Parking Features 1 - 4 Spaces, Paved, On Site, Garage Door Opener, Detached, Off Street
Garage Spaces 2.0
Waterfront Description Bay
View Y/N Yes
View Scenic
Roof Type Shingle
Porch Deck
Road Frontage Private
Garage Yes
Building
Lot Description Open Lot, Landscaped, Neighborhood
Sewer Private Sewer, Septic Existing on Site
Water Public
Architectural Style Cottage
Structure Type Wood Siding,Wood Frame
Others
Ownership Deed of Distribution
Energy Description Wood, Oil, Electric
Read Less
Want to know what your home might be worth? Contact us for a FREE valuation!

Our team is ready to help you sell your home for the highest possible price ASAP







