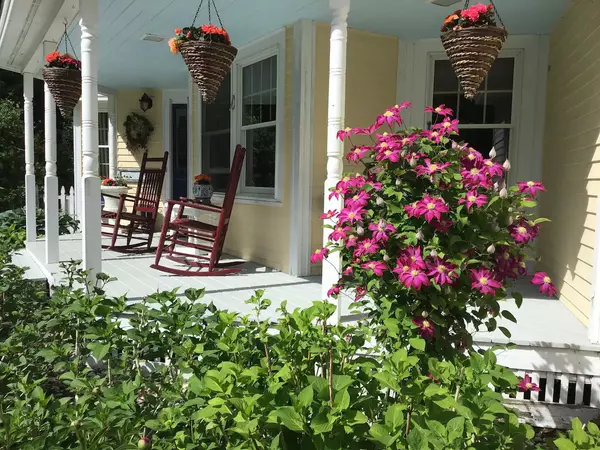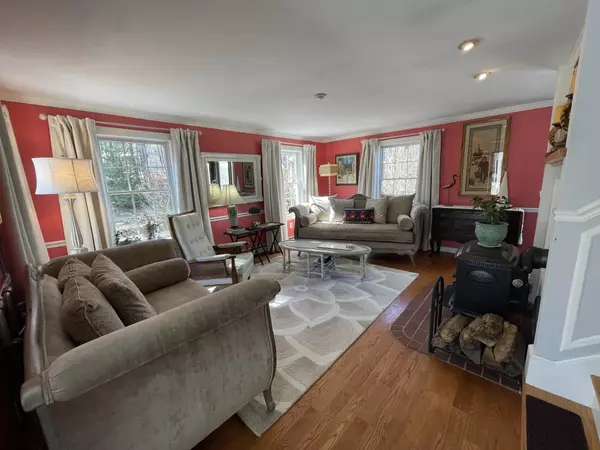Bought with Landing Real Estate
$600,000
$589,900
1.7%For more information regarding the value of a property, please contact us for a free consultation.
54 Tenny Hill RD Raymond, ME 04071
2 Beds
3 Baths
1,566 SqFt
Key Details
Sold Price $600,000
Property Type Residential
Sub Type Single Family Residence
Listing Status Sold
Square Footage 1,566 sqft
MLS Listing ID 1524371
Sold Date 05/17/22
Style Contemporary
Bedrooms 2
Full Baths 2
Half Baths 1
HOA Y/N No
Abv Grd Liv Area 1,566
Year Built 1994
Annual Tax Amount $3,528
Tax Year 2021
Lot Size 3.440 Acres
Acres 3.44
Property Sub-Type Single Family Residence
Source Maine Listings
Land Area 1566
Property Description
Peaceful and serene setting with gorgeous snow capped Mt Washington views is what you get with this contemporary Victorian home! Relax on your back deck or in your primary bedroom while taking in the amazing views. This home is sun filled and bright with a kitchen designed for a chef with a pantry, tons of granite countertop space & stainless steel appliances. There is a den, formal living room with a cozy woodstove, half a bath with laundry and direct access to the 2 car attached garage that complete this first floor! The second floor has 2 bedrooms, each with a private bath and a possibility to expand over the unfinished garage. This property also includes an over sized 2 car garage/workshop with an office, sitting room and plenty of storage above. With garden sheds, rock walls and perennials, this property is a show stopper!
Location
State ME
County Cumberland
Zoning Residential
Rooms
Basement Full, Exterior Entry, Bulkhead, Interior Entry, Unfinished
Primary Bedroom Level Second
Bedroom 2 Second
Living Room First
Dining Room First
Kitchen First Pantry2
Interior
Interior Features Walk-in Closets, Attic, Bathtub, Primary Bedroom w/Bath
Heating Stove, Hot Water
Cooling None
Fireplace No
Appliance Refrigerator, Microwave, Gas Range, Dishwasher
Laundry Laundry - 1st Floor, Main Level, Washer Hookup
Exterior
Parking Features Paved, Detached, Inside Entrance, Storage
Garage Spaces 4.0
View Y/N Yes
View Mountain(s), Scenic
Roof Type Shingle
Street Surface Paved
Porch Deck, Porch
Garage Yes
Building
Lot Description Open Lot, Landscaped, Wooded, Rural
Foundation Concrete Perimeter
Sewer Private Sewer, Septic Design Available, Septic Existing on Site
Water Private, Well
Architectural Style Contemporary
Structure Type Vinyl Siding,Wood Frame
Others
Energy Description Propane, Wood, Oil
Read Less
Want to know what your home might be worth? Contact us for a FREE valuation!

Our team is ready to help you sell your home for the highest possible price ASAP







