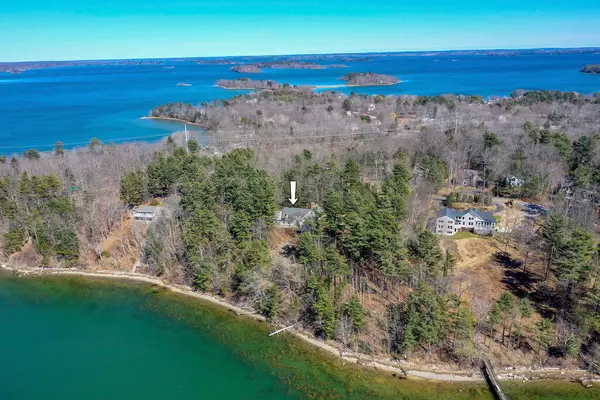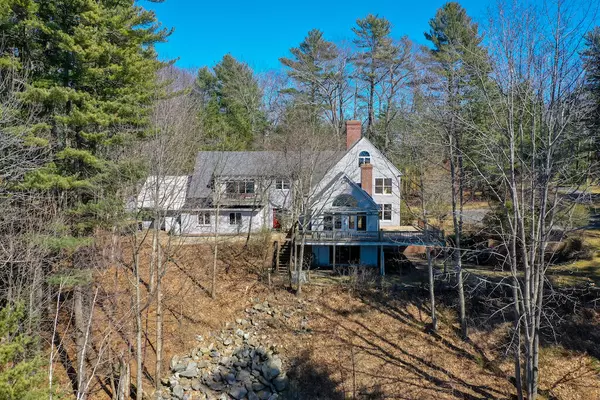Bought with Legacy Properties Sotheby's International Realty
$2,350,000
$1,995,000
17.8%For more information regarding the value of a property, please contact us for a free consultation.
57 Sandy Point RD Yarmouth, ME 04096
4 Beds
4 Baths
4,778 SqFt
Key Details
Sold Price $2,350,000
Property Type Residential
Sub Type Single Family Residence
Listing Status Sold
Square Footage 4,778 sqft
Subdivision Sandy Point
MLS Listing ID 1523897
Sold Date 05/31/22
Style Saltbox
Bedrooms 4
Full Baths 3
Half Baths 1
HOA Fees $50/ann
HOA Y/N Yes
Abv Grd Liv Area 3,494
Year Built 1988
Annual Tax Amount $21,867
Tax Year 2021
Lot Size 2.300 Acres
Acres 2.3
Property Sub-Type Single Family Residence
Source Maine Listings
Land Area 4778
Property Description
Here's a rare opportunity to enjoy island living with a mainland connection. This wonderful 4+ bedroom / 3.5 bath home is located on an oversized 2.3 acre lot with surrounding wooded areas for maximum privacy. The house is sited high on a bluff with commanding westerly views offering stunning sunsets over Casco Bay. And if water access is what you are looking for, the generous 400' of private shorefront provides ample space for mooring a boat and / or launching kayaks. Features include formal Living, Dining and Great Rooms with hardwood floors and fireplaces, as well as, an expansive deck for relaxing, entertaining or soaking in the scenery. A walkout daylight basement is complete with a kitchenette and bedroom, perfect for an in-law apartment or family room. Plenty of room to run and all is conveniently located just over the Cousins Island Bridge, just minutes from Yarmouth Village for shopping and dining and a short distance to downtown Portland and / or the Portland Jetport.
All Offers Due by 7:00 PM Monday April 11th. Please allow for 24 hour response time.
Location
State ME
County Cumberland
Zoning LDR
Body of Water Casco Bay
Rooms
Basement Walk-Out Access, Daylight, Finished, Full
Primary Bedroom Level Second
Bedroom 2 Second
Bedroom 3 Second
Bedroom 4 Basement
Living Room First
Dining Room First
Kitchen First
Family Room Basement
Interior
Interior Features Bathtub, In-Law Floorplan, Shower, Primary Bedroom w/Bath
Heating Multi-Zones, Hot Water, Baseboard
Cooling None
Fireplaces Number 4
Fireplace Yes
Appliance Washer, Trash Compactor, Refrigerator, Gas Range, Dryer, Dishwasher
Laundry Upper Level
Exterior
Parking Features 5 - 10 Spaces, Paved, On Site, Garage Door Opener, Inside Entrance
Garage Spaces 2.0
Utilities Available 1
Waterfront Description Ocean
View Y/N Yes
View Scenic
Roof Type Shingle
Street Surface Gravel,Paved
Porch Deck, Patio
Road Frontage Private
Garage Yes
Exclusions Woodstove in basement
Building
Lot Description Open Lot, Rolling Slope, Landscaped, Wooded, Near Shopping, Near Town
Foundation Concrete Perimeter
Sewer Private Sewer, Septic Existing on Site
Water Public
Architectural Style Saltbox
Structure Type Wood Siding,Clapboard,Wood Frame
Others
HOA Fee Include 600.0
Energy Description Oil
Read Less
Want to know what your home might be worth? Contact us for a FREE valuation!

Our team is ready to help you sell your home for the highest possible price ASAP







