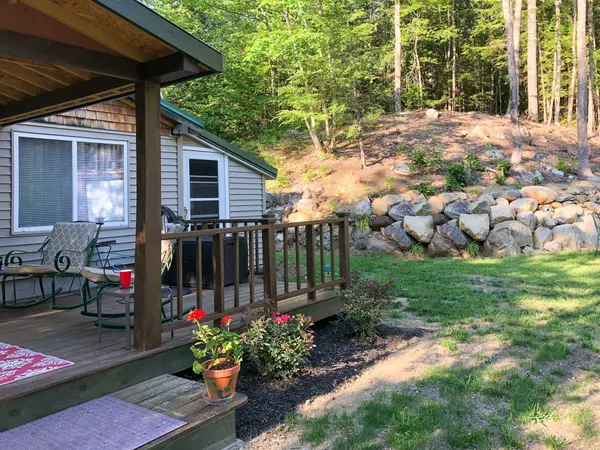Bought with Coldwell Banker Realty
$300,000
$300,000
For more information regarding the value of a property, please contact us for a free consultation.
259 Porterfield RD Porter, ME 04068
2 Beds
1 Bath
1,488 SqFt
Key Details
Sold Price $300,000
Property Type Residential
Sub Type Single Family Residence
Listing Status Sold
Square Footage 1,488 sqft
MLS Listing ID 1527067
Sold Date 06/07/22
Style Contemporary
Bedrooms 2
Full Baths 1
HOA Y/N No
Abv Grd Liv Area 1,488
Year Built 1983
Annual Tax Amount $1,830
Tax Year 2021
Lot Size 3.500 Acres
Acres 3.5
Property Sub-Type Single Family Residence
Source Maine Listings
Land Area 1488
Property Description
Timber Frame home ready for your year round living or vacation retreat get-away! Home is located on 3.5+/- acres nestled in the foothills of the Western Mountains & Lakes Region of Maine on a paved country road with local mountain views across the street. Home boasts of open floor plan with cathedral ceiling, first floor living potential with step-up construction; kitchen, living room, dining room, primary bedroom, laundry and bath all on the first floor. Second bedroom located in an enclosed loft area. Energy efficient, very well insulated with 2 new heat pumps/4 mini splits for heating & cooling, 2 propane stoves for back-up systems w/automatic on if power goes out. Kitchen is spacious w/granite countertop & high end appliances. Paved driveway & oversized Garage w/attached 2 bay equipment shed for all of your tools and outdoor toys! Plenty of trails for walking, hiking, ATV & mountain biking. Centrally located within 20 minutes to Conway, NH, 1 hour to Portland, ME & Maine Medical facility in town Porter just 10 minutes away. Cornish nearby with wonderful downtown shops & restaurants. Many local public access lakes & ponds nearby for all y our water sports activities From 30 minute to 1 hour you can find many Ski Resorts, Golf Courses and so much more! If privacy and The Maine Life is what you are looking for, picture yourself relaxing and enjoying this wonderful home~
Location
State ME
County Oxford
Zoning Rural
Rooms
Basement None, Not Applicable
Primary Bedroom Level First
Bedroom 2 Second
Living Room First
Dining Room First Heat Stove, Heat Stove Hookup
Kitchen First Cathedral Ceiling6, Eat-in Kitchen
Interior
Interior Features 1st Floor Bedroom, Storage
Heating Stove, Heat Pump, Direct Vent Heater
Cooling Heat Pump
Fireplace No
Appliance Washer, Refrigerator, Gas Range, Dryer, Dishwasher
Laundry Laundry - 1st Floor, Main Level, Washer Hookup
Exterior
Parking Features 5 - 10 Spaces, Paved, On Site, Detached, Off Street
Garage Spaces 3.0
View Y/N Yes
View Mountain(s), Scenic, Trees/Woods
Roof Type Metal
Street Surface Paved
Porch Porch
Garage Yes
Exclusions Antique Wood Stove in Kitchen
Building
Lot Description Level, Right of Way, Landscaped, Wooded, Rural
Foundation Block, Pillar/Post/Pier
Sewer Private Sewer, Septic Existing on Site
Water Private, Well
Architectural Style Contemporary
Structure Type Vinyl Siding,Shingle Siding,Post & Beam
Schools
School District Rsu 55/Msad 55
Others
Restrictions Unknown
Energy Description Propane, Electric
Read Less
Want to know what your home might be worth? Contact us for a FREE valuation!

Our team is ready to help you sell your home for the highest possible price ASAP







