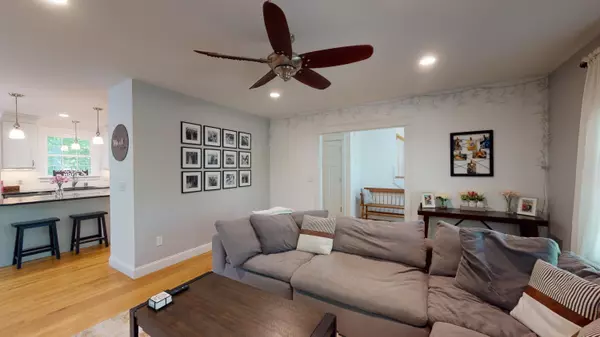Bought with EXP Realty
$620,000
$495,000
25.3%For more information regarding the value of a property, please contact us for a free consultation.
50 Chestnut Heights RD Gray, ME 04039
3 Beds
3 Baths
2,224 SqFt
Key Details
Sold Price $620,000
Property Type Residential
Sub Type Single Family Residence
Listing Status Sold
Square Footage 2,224 sqft
MLS Listing ID 1529150
Sold Date 06/23/22
Style Colonial
Bedrooms 3
Full Baths 2
Half Baths 1
HOA Fees $25/ann
HOA Y/N Yes
Abv Grd Liv Area 2,224
Year Built 2015
Annual Tax Amount $5,485
Tax Year 2021
Lot Size 2.010 Acres
Acres 2.01
Property Sub-Type Single Family Residence
Source Maine Listings
Land Area 2224
Property Description
2015 built colonial home in a desirable location! The features of this wonderful home include 3 bedrooms, 2.5 bathrooms, updated design, open floor plan, bonus room above the garage, stainless steel appliances and modern kitchen, geothermal heat, large primary bedroom with bathroom and walk-in closet, and a 2 car garage. Located on a large 2 acre lot and a short distance to the amenities of town.
Location
State ME
County Cumberland
Zoning Lake District
Rooms
Basement Finished, Full, Interior Entry, Unfinished
Bedroom 2 Second 15.5X14.0
Bedroom 3 Second 11.5X12.0
Bedroom 4 Second 10.5X11.0
Living Room First 16.48X14.11
Dining Room First 13.19X6.4
Kitchen First 12.77X11.78
Interior
Interior Features Primary Bedroom w/Bath
Heating Geothermal
Cooling None
Fireplace No
Appliance Refrigerator, Microwave, Electric Range, Dishwasher
Laundry Washer Hookup
Exterior
Parking Features 5 - 10 Spaces, Paved, On Site, Inside Entrance
Garage Spaces 2.0
View Y/N Yes
View Trees/Woods
Roof Type Shingle
Street Surface Paved
Garage Yes
Building
Lot Description Cul-De-Sac, Level, Landscaped, Wooded, Near Golf Course, Near Shopping, Near Turnpike/Interstate, Near Town
Foundation Concrete Perimeter
Sewer Private Sewer, Septic Existing on Site
Water Private, Well
Architectural Style Colonial
Structure Type Vinyl Siding,Wood Frame
Others
HOA Fee Include 300.0
Energy Description Other Heat Fuel, Electric
Read Less
Want to know what your home might be worth? Contact us for a FREE valuation!

Our team is ready to help you sell your home for the highest possible price ASAP







