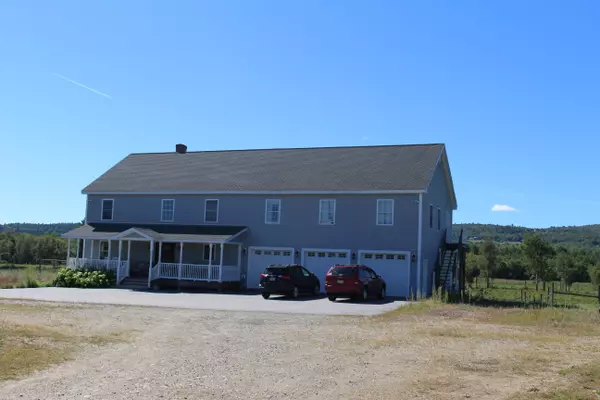Bought with NextHome Experience
$765,000
$765,000
For more information regarding the value of a property, please contact us for a free consultation.
127 Bethel RD West Paris, ME 04289
3 Beds
4 Baths
5,297 SqFt
Key Details
Sold Price $765,000
Property Type Residential
Sub Type Single Family Residence
Listing Status Sold
Square Footage 5,297 sqft
MLS Listing ID 1509514
Sold Date 06/24/22
Style Colonial
Bedrooms 3
Full Baths 3
Half Baths 1
HOA Y/N No
Abv Grd Liv Area 4,550
Year Built 2004
Annual Tax Amount $6,680
Tax Year 2021
Lot Size 94.000 Acres
Acres 94.0
Property Sub-Type Single Family Residence
Source Maine Listings
Land Area 5297
Property Description
Built in 2004, this beautiful 5,000 + sq ft Colonial home sits on 94+/- acres of fenced in gorgeous fields, woods and nature.
Forest was selectively cut in 1997.
Relax on the back deck with a cup of coffee and watch nature at it's best. Take a morning or evening stroll down the beautiful country lane through the fields where the cows graze & into the wooded area. Stroll pass the man made pond which appears to be a favorite spot for lots of little turtles basking in the daily sun. This country lane leads you to an old unused sandpit which nature is in the process of reclaiming. Now you should be able to hear the lovely Little Androscoggin River which gently meanders as your back border.
Now the last but not the least. ' THE COLONIAL' This 12 room colonial boasts of a gorgeously designed kitchen accommodates multiple cooks. The craftsmanship of the gorgeous cherry cabinets is outstanding., Granite countertops and island are stunning. All on gorgeous ceramic tile. Ovens on two sides of the kitchen. This home has a very spacious floor plan. ( see floorplan in disclosures) Ist floor has 1/2 bath, open concept dining & living room, an office, sun room and kitchen with direct entry from oversized 3 bay garage. Flooring is ceramic, slate and hardwood oak flooring. Dbl flu slate chimney can be enjoyed on both 1st and 2sd level, with custom made in Maine cherry stained mahogany spiral staircase. Gives you the feeling of going into the clouds because of the skylights, cathedral ceiling and windows. The 2sd level has fantastic sitting area library for those who love books, a super extra large media or entertaining room, 3 bedrooms and 2 full baths. Lower level has spa/hot tub rm, family room, and full bath as well as a 4th garage (under) and utility room. Attached garage is heated with a Modine heating system. Flooring in the home is ceramic tile, slate, hardwood oak with some carpeting on second level. Close to Sunday River, shopping, local hospital and schools.
Must
Location
State ME
County Oxford
Zoning No Zoning
Rooms
Basement Walk-Out Access, Daylight, Finished, Full
Master Bedroom First
Bedroom 2 Second
Bedroom 3 Second
Living Room First
Dining Room First
Kitchen First
Family Room First
Interior
Interior Features Walk-in Closets, Other, Shower, Primary Bedroom w/Bath
Heating Stove, Other, Multi-Zones, Hot Water, Baseboard
Cooling A/C Units, Multi Units
Fireplace No
Appliance Washer, Wall Oven, Refrigerator, Gas Range, Dryer, Dishwasher, Cooktop
Laundry Washer Hookup
Exterior
Parking Features 11 - 20 Spaces, Paved, Garage Door Opener, Inside Entrance, Heated Garage, Underground
Garage Spaces 7.0
Fence Fenced
View Y/N Yes
View Fields, Trees/Woods
Roof Type Shingle
Street Surface Paved
Porch Deck, Porch, Screened
Garage Yes
Exclusions Microwave
Building
Lot Description Level, Open Lot, Right of Way, Wooded, Pasture, Near Town, Rural
Foundation Concrete Perimeter
Sewer Septic Existing on Site
Water Private, Well
Architectural Style Colonial
Structure Type Vinyl Siding,Wood Frame
Others
Security Features Security System
Energy Description Oil
Read Less
Want to know what your home might be worth? Contact us for a FREE valuation!

Our team is ready to help you sell your home for the highest possible price ASAP







